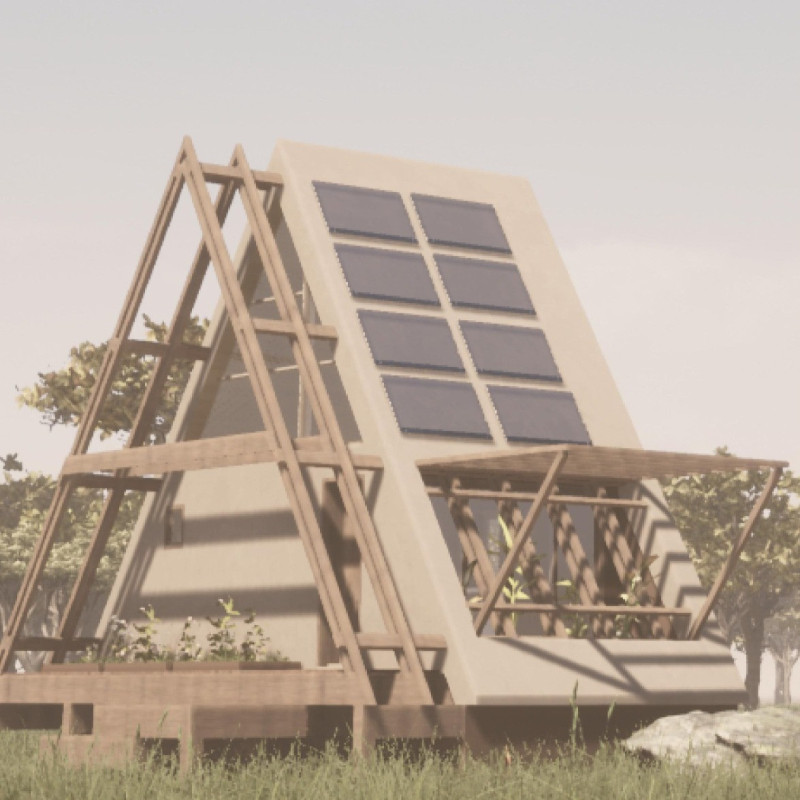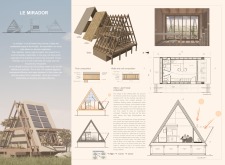5 key facts about this project
The primary function of "Le Mirador" is to provide compact and efficient living space while minimizing environmental footprints. Its triangular form is not only structurally sound but also enhances the overall aesthetic of the dwelling. The design includes essential living areas, such as a living room, kitchen, and bathroom, all organized in a manner that maximizes functionality within a limited footprint.
Unique Design Approaches
A distinguishing aspect of "Le Mirador" is its layered structural composition, employing materials like wood, hay, and earth. The wooden framework provides essential stability, while hay serves as an effective insulator, enhancing energy performance. The use of earth, in its natural form or as earthen blocks, reinforces the project's commitment to sustainability.
Natural lighting and passive heating are integral to the design. The southern orientation allows for large, strategically placed windows that facilitate sunlight penetration, reducing reliance on artificial lighting and heating. The triangular roof allows for optimal rainwater drainage while supporting the installation of solar panels, contributing to the home’s energy independence.
The project also emphasizes water conservation issues through innovative design strategies that minimize water usage without sacrificing comfort. By integrating alternative water treatment systems, "Le Mirador" demonstrates a comprehensive approach to modern sustainable architecture.
Functional Spaces and Materials
Inside "Le Mirador," the layout is strategically designed to enhance usability and comfort. The open concept encourages interaction among different living areas, and the use of durable materials such as plywood for flooring and internal walls ensures longevity. Moreover, the careful placement of windows fosters ventilation, promoting a pleasant living environment.
Overall, "Le Mirador" stands out as a compelling architectural solution that combines aesthetic appeal with sustainability. Its utilization of eco-friendly materials, energy-efficient design, and focus on self-sufficiency set it apart from conventional residential projects. Those interested in exploring the intricate details of this architecture are encouraged to review the architectural plans, sections, and designs to gain a deeper understanding of the unique ideas embodied in this project.























