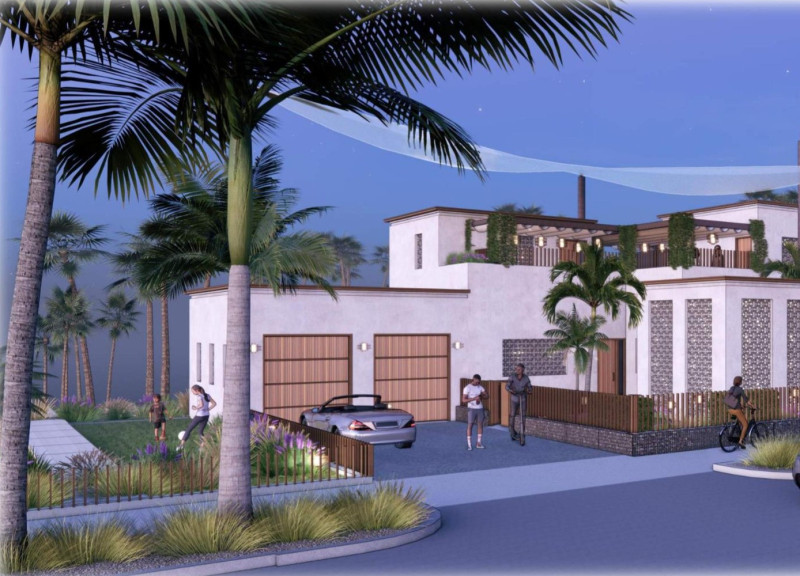5 key facts about this project
This project functions primarily as a residential space that caters to a diverse community, providing both private and communal areas. The incorporation of courtyards serves as a focal point of the design, encouraging interaction among residents while drawing from the historical significance of such spaces in local architecture. These courtyards not only serve as practical extensions of living areas but also foster a sense of belonging and community, allowing residents to gather, relax, and engage with one another.
Key elements of the design include modular structures that offer flexibility and adaptability. Each unit can be reconfigured to meet the evolving needs of its inhabitants, promoting a sense of ownership and personal expression. The layout of the homes is organized around shared green spaces, enhancing accessibility and visibility to communal areas, thereby encouraging social interaction.
In terms of materiality, the project utilizes eco-friendly materials, such as E-block, which is made from a combination of cement and recycled components, including clay soil and plastic. This choice highlights the project’s commitment to sustainability while also showcasing innovative building practices. Additionally, the use of lattice blocks provides both aesthetic appeal and functional shading, reducing the need for artificial cooling in a hot climate. The strategic incorporation of glass in the design allows for natural light to permeate the interiors, fostering a sense of openness while maintaining energy efficiency.
Unique design approaches within the Courtyard Home project include an emphasis on technology integration. Smart home features are embedded within the architectural framework, optimizing energy management and enhancing user convenience without compromising on aesthetics. This modern approach to residential architecture illustrates how technology can coexist with thoughtful design, catering to the needs of contemporary lifestyles.
The project also stands out due to its focus on environmental stewardship. With elements like rainwater harvesting systems and a commitment to utilizing renewable energy sources through solar power, the Courtyard Home aligns with global sustainability goals while addressing local climate challenges.
The overall architectural design carefully balances private and communal spaces, allowing for privacy when needed while also providing opportunities for social engagement. The incorporation of community parks and recreational areas not only adds to the aesthetic quality of the environment but also promotes physical wellbeing among residents.
For those interested in delving deeper into this remarkable project, we encourage a closer look at its architectural plans, sections, and various design features. Exploring these aspects can provide a more comprehensive understanding of the innovative ideas and architectural approaches that define the Courtyard Home project.


 Nang Nwe Ma
Nang Nwe Ma 























