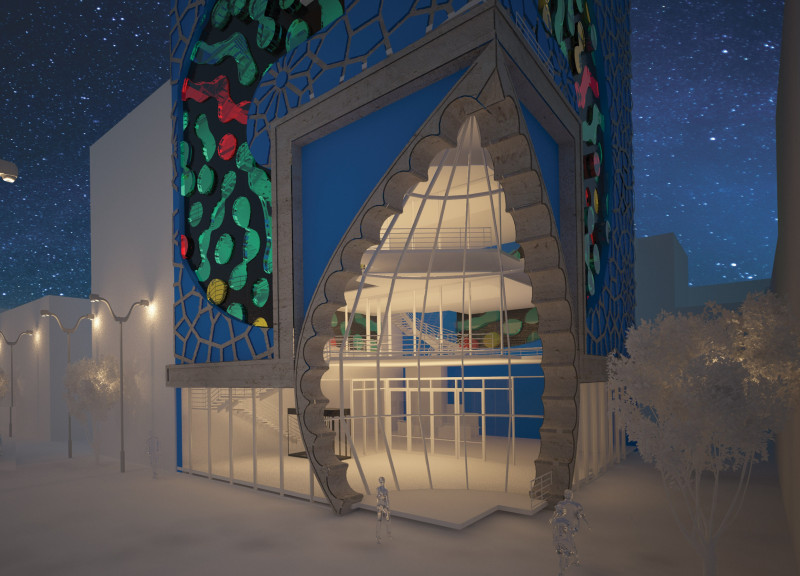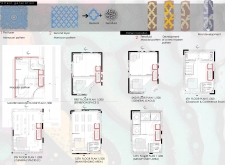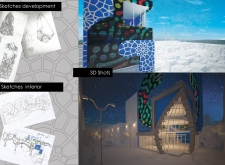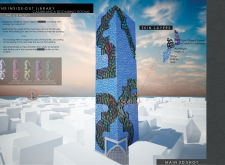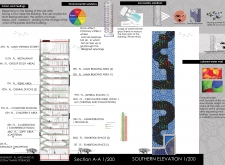5 key facts about this project
At its core, the project represents a harmonious blend of functionality and aesthetic appeal. The design prioritizes accessibility and user experience, ensuring that all visitors, regardless of age or background, feel welcomed. By integrating spaces dedicated to various activities—such as reading, studying, and community events—the library encourages diverse forms of interaction, making it a central point for educational and cultural activities in the city.
The layout of the library is thoughtfully organized, with distinct zones configured to facilitate different purposes. The ground floor welcomes visitors with an inviting entry and reception area where users can immediately grasp the relevance of the space. This level serves as a transition point, offering exhibition areas that introduce users to the library’s offerings. As visitors move to the intermediate floors, they encounter general stack areas that house a diverse collection of literature, flanked by communal spaces that invite conversation and collaboration. The upper stories are reserved for specific functions, including classrooms and dedicated reading rooms, which further promote focused study and community learning.
A unique aspect of this architectural design is its attention to materiality. The use of materials, such as triple glazed panels, aluminum mullions, and a stone exterior wall, not only anchors the building within its geographical context but also enhances its durability and energy efficiency. The triple glazed panels contribute to insulation, reducing energy consumption, while the aluminum mullions provide structural support without adding unnecessary weight. The stone cladding reflects local architectural traditions, creating a dialogue between the new building and its surrounding environment.
The incorporation of design elements derived from traditional Moroccan aesthetics, particularly the intricate patterns of Moroccan Muqarnas, sets the library apart from conventional library designs. This architectural decision adds a layer of cultural resonance and meaning. The design employs a layered approach to pattern generation, resulting in a facade that dynamically interacts with natural light and the surrounding urban landscape. Such thoughtful integration allows users to forge a connection between the library's exterior and its interior environments.
Attention to environmental and acoustic design solutions further enhances the library's function. The use of natural ventilation strategies takes advantage of the stack effect, promoting air circulation and reducing reliance on mechanical cooling systems. Additionally, the inclusion of a colored water wall serves both aesthetic and functional purposes. This feature not only provides visual interest but also absorbs sound, facilitating a quieter atmosphere conducive to study and reflection.
The Inside-Out Library ultimately embodies a modern architectural philosophy that prioritizes user experience while respecting cultural heritage and environmental sustainability. Its design encourages a sense of belonging and community, fostering emotional connections between the building and its users. This project stands as an invitation for individuals to engage with their surroundings and explore the wealth of knowledge contained within its walls. To learn more about the intricacies of the Inside-Out Library, including its architectural plans, sections, designs, and innovative ideas, interested readers are encouraged to explore the full project presentation.


