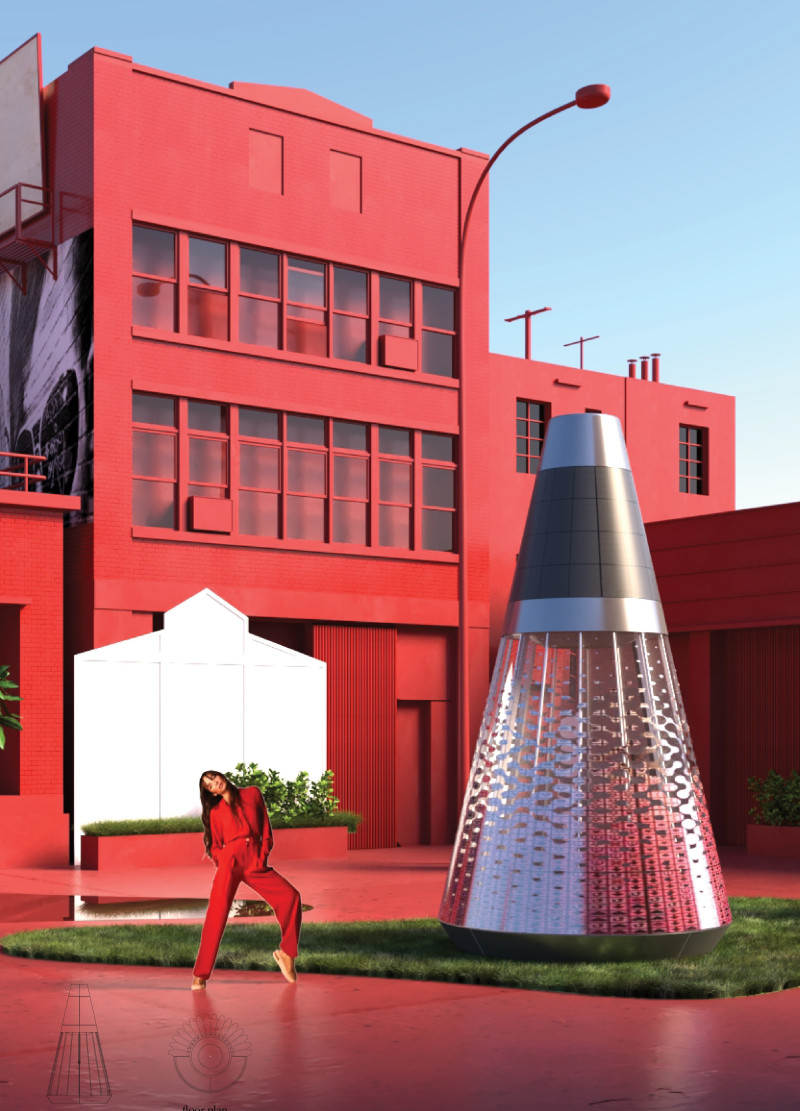5 key facts about this project
The primary function of the "Spotlight" is to serve as a dynamic stage and gathering space that encourages musical expression and communal participation. At its core, the design responds to the cultural significance of music, particularly in urban centers like Berlin, where the nightlife and communal gatherings play an essential role in the social fabric. This project is envisioned as a platform where individuals can gather, share experiences, and celebrate creativity together.
One of the most important aspects of the "Spotlight" project is its unique architectural form. The structure is characterized by a truncated cone shape, which not only contributes to its aesthetic appeal but also enhances acoustics, making it ideal for live performances. This form engages users visually and spatially, inviting them to interact with both the structure and each other in an engaging manner.
In terms of materiality, the project thoughtfully employs a range of materials that serve both functional and aesthetic purposes. Aluminum paneling is used for its lightweight yet durable qualities, allowing for mobility and ease in installation. Polycarbonate elements provide transparency, promoting an inviting atmosphere while ensuring that the space is well-lit without compromising security. The integration of LED lighting enhances the nighttime experience, creating a vibrant backdrop that can adapt to various events and gatherings.
Sustainability is a vital consideration in the design of "Spotlight." The incorporation of solar panels aligns with contemporary architectural practices that prioritize environmental responsibility. These panels not only support the energy needs of the structure but also demonstrate the potential for architectural solutions to contribute positively to their surroundings.
The design also features an array of interactive elements. A built-in speaker system caters to performances held within the space, while mobile connectivity options, such as USB ports, invite users to engage with the technology in their devices. This integration of technology emphasizes a modern user experience, where individuals can shape the space around them through their interactions.
Furthermore, the versatility of the "Spotlight" design allows for customization. The exterior skin can be adorned with various patterns and motifs, offering an opportunity for local artists to imprint their cultural narratives, making each iteration of the structure unique and relevant to its context. This characteristic aligns the project with practices of participatory design, where community input can influence the architectural outcome, fostering a sense of ownership among users.
Overall, the unique design approaches taken by the "Spotlight" project reflect a deep understanding of the needs and dynamics of urban public spaces. By combining performance, connection, and sustainability, this project offers a fresh perspective on how architecture can respond to and enhance the shared experiences of its users. For those interested in diving deeper into the architectural plans, sections, and design ideas that inform this project, a comprehensive presentation is available for exploration. This detailed overview will provide further insights into the thoughtful considerations that underpin the "Spotlight" and its ongoing potential to enrich community life through architecture.























