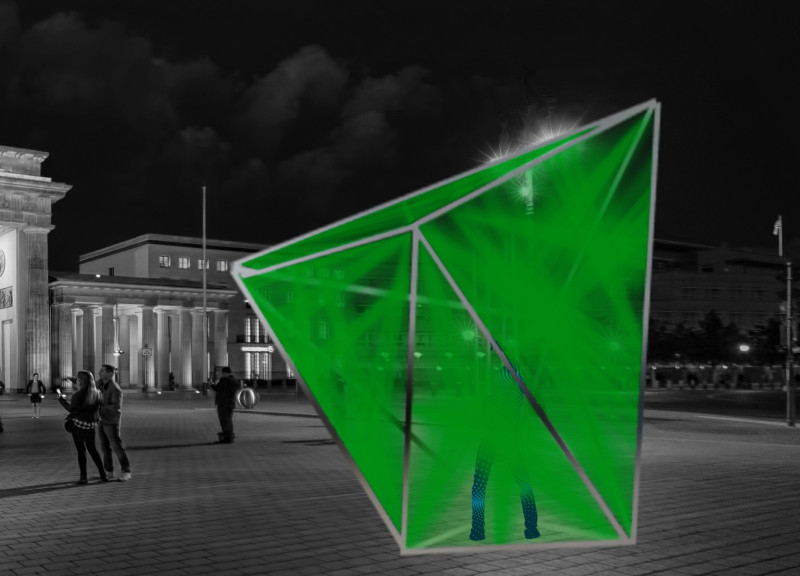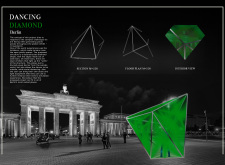5 key facts about this project
At its core, the Dancing Diamond is characterized by its innovative geometric form, resembling a deconstructed diamond. This design choice not only provides a visually engaging silhouette but also metaphorically signifies resilience and adaptability—qualities that have surfaced prominently throughout recent global events. The structure employs a combination of steel as its primary material, which serves as a robust framework, ensuring both durability and structural integrity. The choice of steel not only underlines the building's strength but also contributes to its modern aesthetic, making it a relevant addition to Berlin’s urban fabric.
The functionality of the Dancing Diamond is multifaceted. It offers a dynamic environment where users can experience both social interaction and personal space. This unique design enables engagement with the surrounding urban context while maintaining a sense of safety. The architectural arrangement encourages movement, allowing individuals to navigate freely through the space, which is essential in promoting a communal atmosphere while respecting necessary physical distancing protocols.
A distinctive feature of this project is the integration of interactive elements. The structure includes laser emitters strategically positioned along its edges, illuminating the internal space and creating an engaging environment. Users are invited to bring their own audio and lighting devices, transforming the setting into a customizable experience that facilitates personal expression. This approach not only enhances the vibrancy of public gatherings but also encourages users to participate actively in shaping the atmosphere, thus fostering a sense of ownership and community spirit.
The spatial organization of the Dancing Diamond further enhances the project’s vision. The architectural plans reveal a layout that emphasizes fluidity, promoting various modes of interaction and relaxation. Each area within the structure is intentionally designed to cater to different social activities, from informal meet-ups to more organized events, effectively addressing the diverse needs of the community. The section drawings provide insight into the structural components, illustrating how the interplay of light and transparency can influence the user experience and encourage social connectivity.
The location of the Dancing Diamond, near Berlin’s iconic Brandenburg Gate, enriches its significance. This contrast between modern architectural design and the historical context creates a dialogue that is both compelling and thought-provoking. The project thus serves as a bridge between past and present, initiating conversations around urban change and the role of public spaces in contemporary society.
In summary, the Dancing Diamond is an architectural project that embodies a responsive design approach to urban challenges. Its unique form, interactive elements, and multifunctional spaces highlight new architectural ideas that prioritize community engagement and adaptability. The careful consideration of materiality and spatial organization provides a framework that is relevant not only to current circumstances but also to the evolving nature of urban life. To gain a deeper insight into the architectural plans, sections, and designs of the Dancing Diamond, readers are encouraged to explore the project presentation for an exhaustive understanding of its thoughtful design and potential impact on public architecture.























