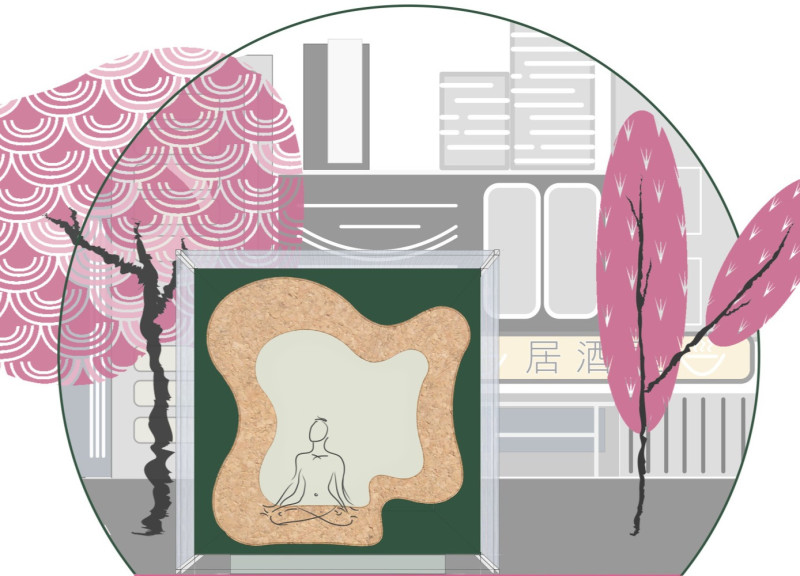5 key facts about this project
Functionally, the Openmind meditation cabin offers a private space where users can engage in mindfulness practices. The design emphasizes minimalism and efficiency without sacrificing comfort, fitting neatly into various urban settings. At a modest size of 2.4 by 2.4 by 2.4 meters, the cabin's cube form integrates seamlessly into diverse environments, promoting a sense of quiet and retreat amid the noise. This careful consideration of context plays a crucial role in its architectural success.
The materials selected for the project are both functional and aesthetic. The use of polycarbonate for the upper and door panels serves as a visual connection to the outside world while providing sufficient light, conveying a sense of transparency and openness. A cork-lined interior is strategically chosen for its sound-absorbing qualities, enhancing the user’s meditation experience by reducing the distractions that come from urban life. Interior insulation is further complemented by polyurethane foam, ensuring that the internal climate remains comfortable and conducive for relaxation. Structural integrity is provided via steel frames, while a concrete base offers stability against the potential disturbances of public spaces.
One of the project's unique aspects lies in its innovative interface between technology and architecture. Users can activate the cabin via a mobile application, which adds an element of interaction that is particularly relevant in today’s technology-driven society. Upon arrival, visitors place their phones on a specific charging panel to initiate the space. This intersection of technology and user experience fosters a sense of personal engagement with the cabin, reinforcing the idea of mindfulness facilitated through modern means.
The Openmind cabin's ability to dynamically alter its transparency is another notable design feature. When in use, the cabin shifts to become less transparent, creating an intimate and secluded atmosphere that enhances the user's focus and privacy. This feature encourages individuals to immerse themselves completely in their practice without outside disturbances, an essential aspect of effective meditation.
Furthermore, the design considers the relationship with nature as a vital component of the user experience. The incorporation of stylized trees and nature-inspired aesthetics resonates with the cabin’s overarching theme of creating a tranquil environment, acknowledging the importance of greenery in urban landscapes. This connection to nature is particularly relevant in a city like Tokyo, where green spaces can often feel scarce.
The modular nature of the Openmind cabin allows for easy deployment across various urban sites, making it a versatile solution for community wellness initiatives. By situating these cabins in high-density areas, the project promotes access to mental health resources for a broader audience, fostering a culture of mindfulness and well-being within the urban fabric.
For a deeper understanding of the architecture and its intricacies, including architectural plans, sections, and design ideas, readers are encouraged to explore the project presentation. The Openmind meditation cabin stands as a thoughtful exploration of how architecture can reflect the needs of its time, addressing both the mental health challenges of urban living and the potential for design to create meaningful spaces.























