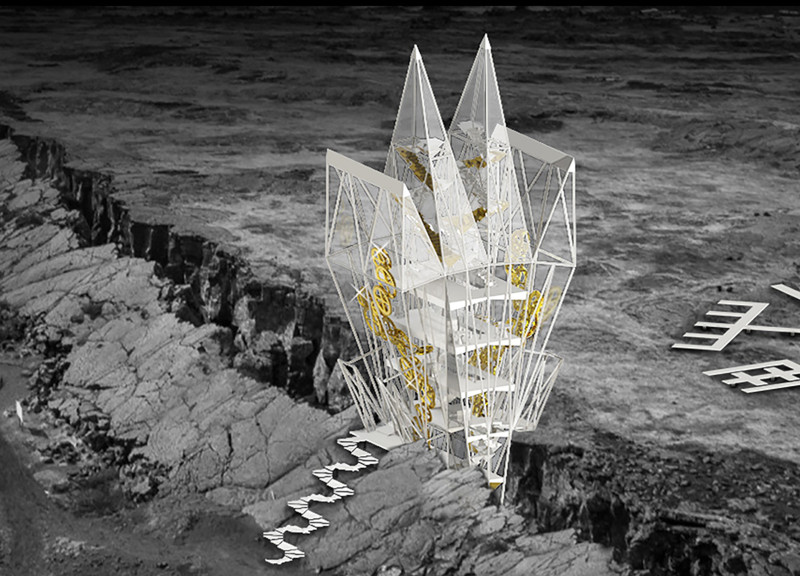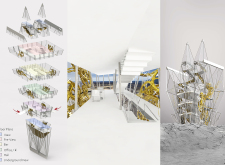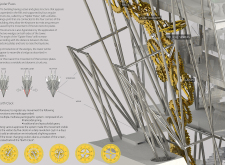5 key facts about this project
At its core, the Keystone project prioritizes adaptability, mirroring the dynamic nature of the tectonic activities beneath its site. The design philosophy revolves around the concept of equilibrium, suggesting that architecture can maintain a balance with its surroundings. This idea is central to the building’s function, which encompasses various spaces designed for both personal and communal use. Whether it’s for work or leisure, the design facilitates interactions among individuals while promoting a seamless connection with the environment.
A significant aspect of the Keystone project is its innovative use of materials. The structure is primarily composed of steel and glass, allowing for a sleek aesthetic that emphasizes transparency and connection to the outside world. The double-glazed glass panels not only provide expansive views but also contribute to energy efficiency by maximizing natural light. Steel, known for its structural integrity, underlines the building's resilience, ensuring it can withstand environmental challenges while maintaining its form.
One of the notable design elements is the incorporation of dynamic components such as the spider paws, which serve a critical role in stabilizing the building against potential geological shifts. This pioneering mechanical system highlights the project’s duality of strength and vulnerability, showcasing how modern architecture can respond to natural forces. Furthermore, the Earth Clock within the design creates a unique narrative of time, integrating an interactive feature that allows visitors to perceive the building's movements and rhythms.
The internal layout of the Keystone project is carefully structured to support various activities. Flexible spaces include designated areas for offices and social engagements, catering to diverse user needs while promoting collaboration. The thoughtful arrangement encourages natural flow, allowing occupants to navigate effortlessly between different zones. The building's elevated pedestrian pathways foster a connection to the historical landscape while offering a safe and pleasant environment for movement.
Sustainability is an underlying principle throughout the Keystone project. Innovative systems, including a geothermal power plant, provide renewable energy, reinforcing the commitment to reducing environmental impact. The design features efficient heating systems, which leverage ambient outdoor conditions to maintain a comfortable indoor atmosphere. Such forward-thinking elements enhance the user experience while demonstrating responsible architectural practice.
In exploring the project presentation, viewers can gain deeper insights into architectural plans, sections, and designs that reveal the intricacies of the building's conceptual and functional attributes. Each aspect of the Keystone project contributes to a narrative that is both engaging and educational, inviting contemplation on the interplay between architecture and nature.
Discovering more about this project will enrich understanding of modern architectural ideas and the sustainable practices that shape today’s built environment. Engaging with the detailed elements of the Keystone project will provide an opportunity to appreciate the thoughtful design approaches that define contemporary architecture.


























