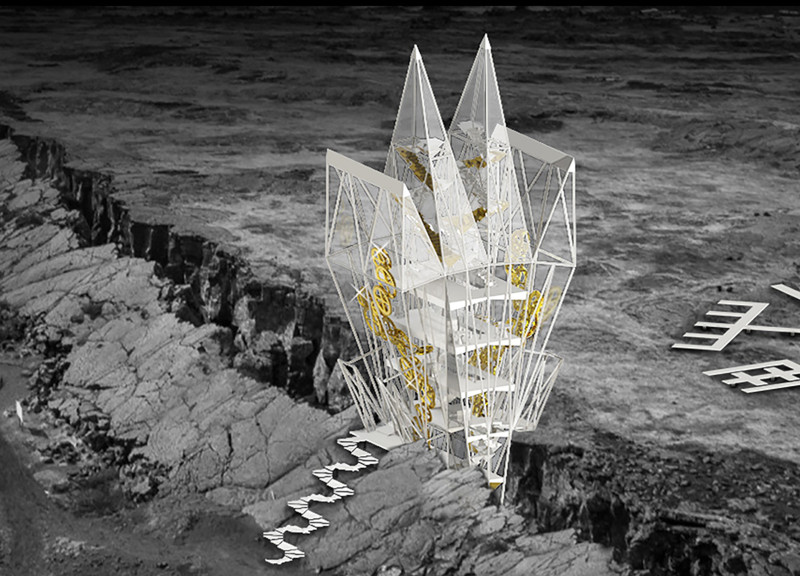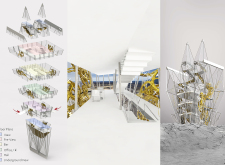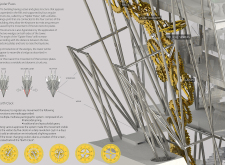5 key facts about this project
The project features a combination of angular forms resembling natural peaks, incorporating a steel framework with extensive glass elements to enhance transparency and connection to the environment. These materials not only provide structural integrity but also accommodate views and light penetration, enhancing the interior space. The adaptable nature of the design fosters community interaction through various functional spaces, such as dining areas, offices, and public gathering spots.
Innovative Dynamic Systems
One of the most significant aspects of the Keystone project is its incorporation of dynamic systems aimed at addressing seismic activity. The use of “Spider Paws,” which serve as flexible support mechanisms, differentiates this project from conventional architectural designs. These elements function as both structural supports and an engaging element of the design by allowing the building to adjust in response to movement.
The integration of mechanical systems, such as helical springs and pantomography systems, introduces a layer of interactivity. The Earth Clock, for instance, not only serves a practical purpose but enhances the user experience by visually representing the structure’s response to natural movements. This existing dialogue between architecture and environment emphasizes responsiveness and innovation, marking a departure from traditional static forms.
Functional and Aesthetic Integration
The internal spatial organization of Keystone focuses on adaptability. The open floor plan enables a variety of uses, ensuring that different areas within the structure can be transformed based on the needs of the occupants. Strategic placements of communal spaces support social interaction while private areas allow for individual pursuits, reinforcing the versatility of design.
Moreover, the careful selection of materials, such as steel, glass, brass, and bronze, demonstrates a thoughtful approach to aesthetic appeal and functional performance. The design not only emphasizes structural strength but also prioritizes environmental considerations through passive solar strategies.
In summary, Keystone represents a forward-thinking architectural project that merges advanced design with functional adaptability. The innovative approaches, such as dynamic support systems and interactive architectural elements, set it apart from other contemporary designs. For those interested in exploring the depth of this project, including architectural plans, sections, and design concepts, further review of additional presentations is encouraged.


























