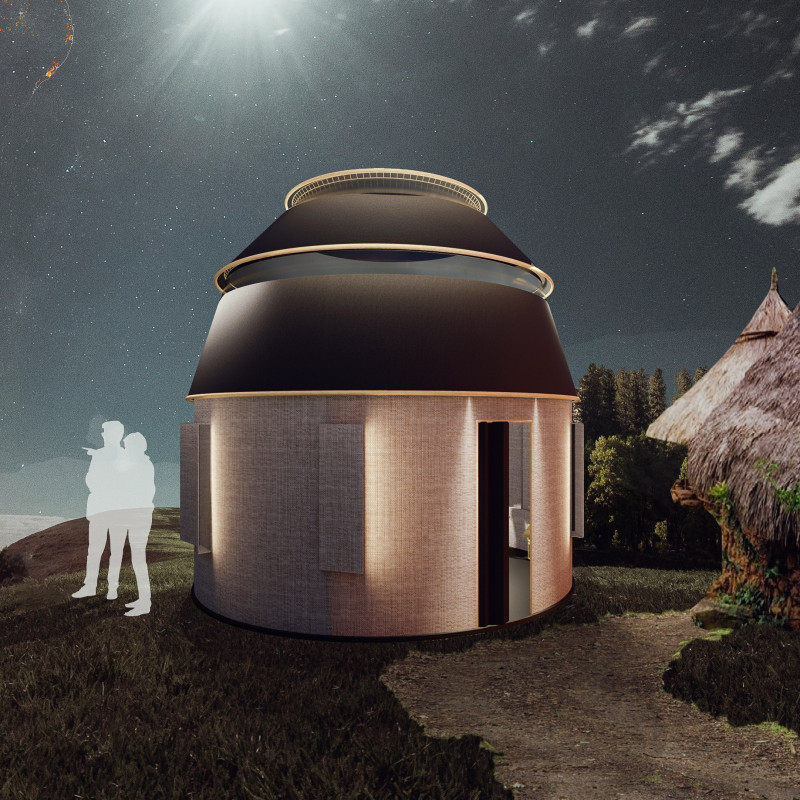5 key facts about this project
Spatially, the project features a dome-like form inspired by natural elements, specifically the flora of the Amazon. The central core acts as the structural backbone, allowing for flexibility in deployment and creating a harmonious connection between interior and exterior spaces. The project is engineered for both lateral and vertical load resistance, which adds to its overall integrity while allowing for mobile adaptability.
Innovative Material Use and Sustainability
A defining aspect of the Kinetic Bud project is its materiality, which prioritizes sustainability without compromising durability. The design prominently incorporates lightweight wood and reclaimed steel, both of which minimize the carbon footprint of the structure. The use of PTFE membrane covers and plastic glass wraps ensures that the building envelope is semi-permeable, facilitating natural ventilation and light penetration. Additionally, solar panels and rainwater harvesting systems enhance the project’s sustainability, making it a self-sufficient entity capable of operating off-grid.
Adaptability and Functionality
The Kinetic Bud’s design emphasizes adaptability, with a layout that fosters community engagement and individual reflection. Interior circulation follows a circular path, optimizing flow while minimizing space conflicts. This design encourages interaction among users, reducing isolation and fostering collaboration. The project's ability to expand and contract allows it to serve a dual purpose, functioning both as a communal hub and a private retreat when required.
This project distinguishes itself from many other architectural endeavors due to its focus on mobile deployment and social empowerment. By seamlessly integrating ecological principles with community-centric design, the Kinetic Bud stands as a significant model for future architecture aiming to address urgent social and environmental issues.
For those interested in a deeper understanding of the project, it is encouraged to explore the architectural plans, architectural sections, and architectural ideas presented within it. Each element of the design contributes to an overarching narrative that blends innovation with cultural sensitivity and adaptability.


























