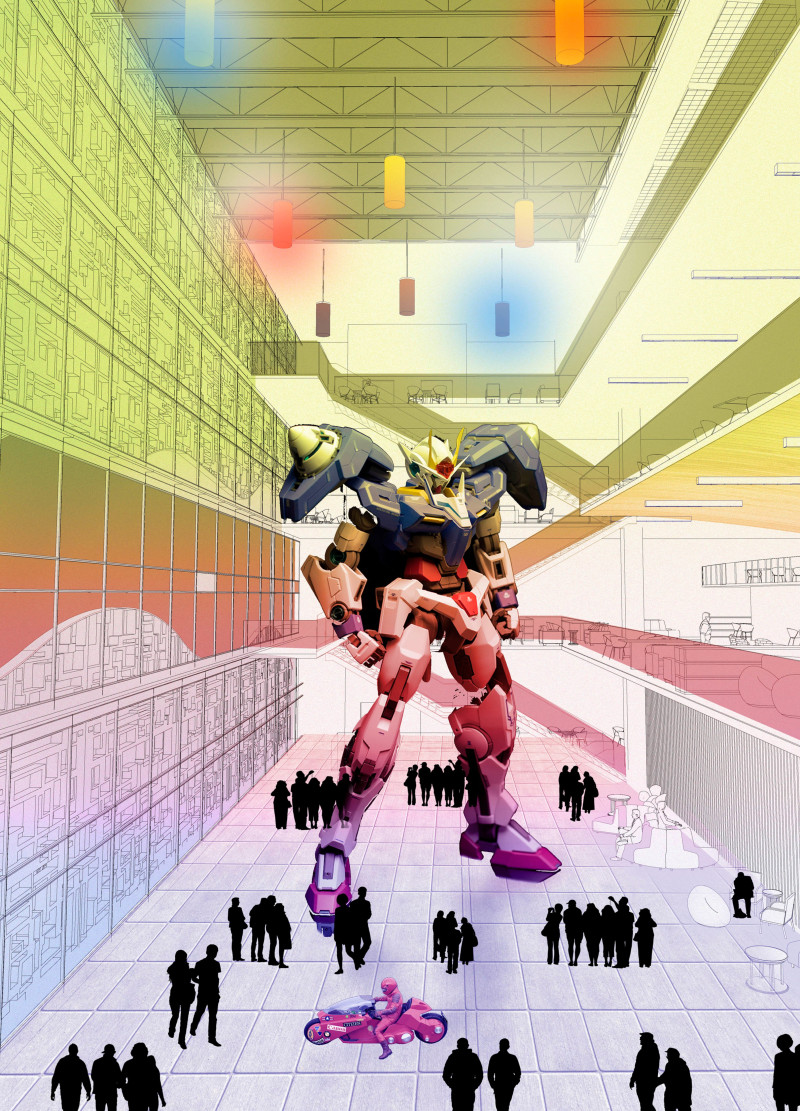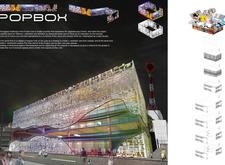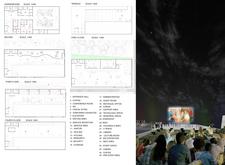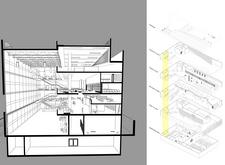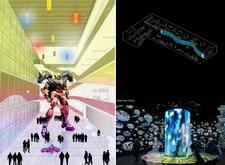5 key facts about this project
At its core, the PopBox represents more than just a physical structure; it symbolizes a merging point of creativity, culture, and community life. The design is purposefully conceived to host a variety of activities, from exhibition spaces that showcase art to recreational areas that invite public participation. This multifunctional approach ensures that the project serves the needs of the community while celebrating Japan's rich cultural tapestry.
The architectural design emphasizes a unique box-like form that seamlessly integrates with Tokyo's urban landscape. The facade is a standout feature, constructed from steel and adorned with an intricate pattern that captures the essence of the city's dynamic character. This design choice not only provides durability but also encourages an aesthetic dialogue with the environment. Additionally, strategically placed glass panels enhance transparency, fostering a connection between the interior spaces and the lively streets of Tokyo. These transparent elements allow natural light to flood the interior, creating an open and welcoming atmosphere that encourages visitors to engage with their surroundings.
The interior of PopBox is thoughtfully planned to accommodate a range of activities and functions. Multi-level configurations are designed to allow versatility, enabling spaces to shift between exhibitions, community gatherings, and creative workshops. The project prioritizes open areas that promote social interactions, while designated zones support quieter moments of reflection or learning. Each space is crafted with careful attention to detail, ensuring that users can comfortably navigate the various offerings within the building.
An essential aspect of PopBox’s design is its commitment to community engagement. The architecture encourages the public to interact with both the space and one another. Outdoor terraces and communal areas allow for informal gatherings, while structured environments facilitate organized events. This attentive design approach strives to make the project a local landmark where cultural exchange occurs naturally.
In terms of materiality, the project incorporates steel, glass, and concrete to establish a balanced aesthetic. The choice of materials enhances the building's structural integrity while contributing to its overall visual appeal. The interplay between these materials serves to underline the innovative design philosophy that characterizes PopBox, creating spaces that are not only functional but also reverberate with the energy of the surrounding urban environment.
What sets PopBox apart is its ability to act as a canvas for ongoing cultural expression, drawing upon the diverse influences of Tokyo's multifaceted character. The architecture is designed to be adaptable, allowing for changes that reflect the shifting tides of contemporary culture. This unique design approach positions PopBox as a platform that not only showcases established artistic expressions but also nurtures emerging talents and ideas.
For those interested in exploring the details of the PopBox project further, a closer examination of the architectural plans, sections, and innovative design elements will provide deeper insights into the thoughtful considerations that shaped this remarkable cultural space. Engaging with these resources will offer a comprehensive understanding of how the architecture successfully integrates functionality with the vibrancy of its cultural context.


