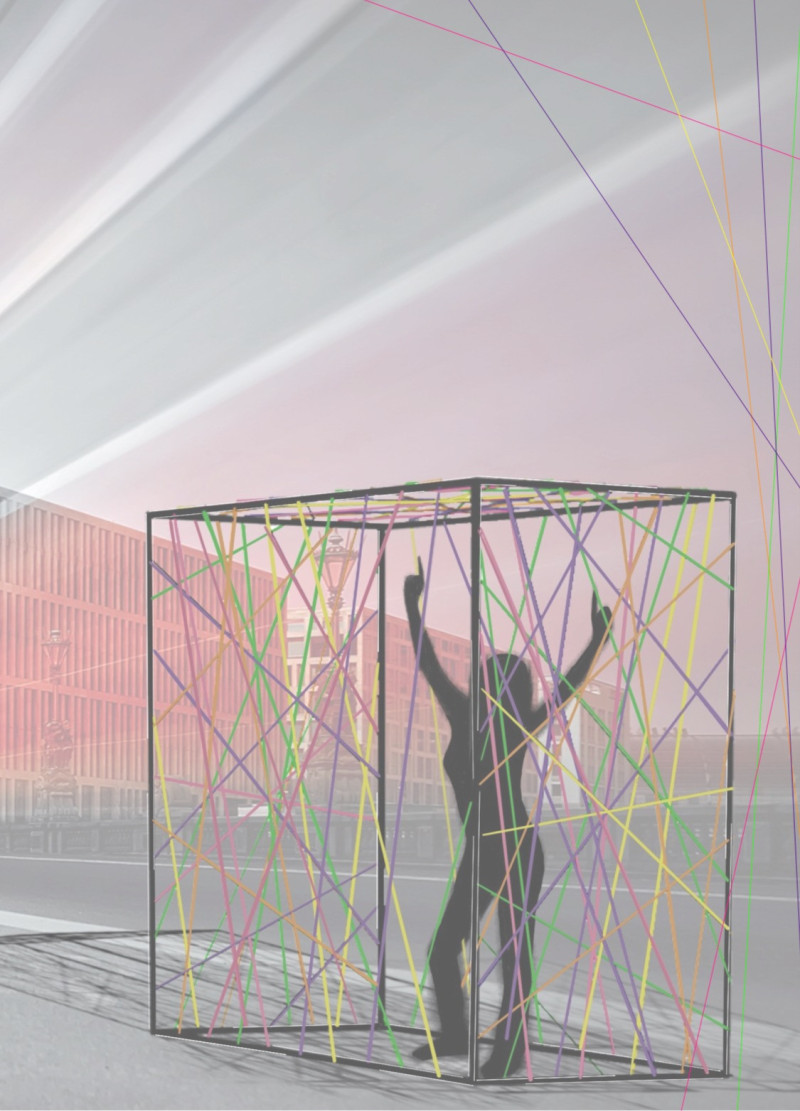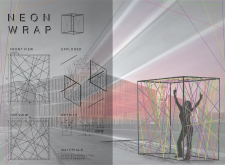5 key facts about this project
The function of "Neon Wrap" is multifaceted; it operates as both a visual landmark and a gathering place. Designed to encourage movement and exploration, the structure is accessible and invites users to traverse its pathways, activating an otherwise static urban landscape. This project aims to create a dialogue between architecture and its users, offering a space that is both reflective and interactive. The design encourages their visitors to engage with the structure and each other, enhancing the communal experience within a bustling city.
In terms of its physical characteristics, "Neon Wrap" utilizes a combination of materials that contribute to its overall aesthetic and functionality. The primary framework is composed of black stainless steel, which provides a robust yet refined structural integrity. This choice of material not only ensures durability but also adds a contemporary edge to the design. Complementing the steel framework are elastic sandows that are woven throughout the structure, creating a vibrant, colorful facade that draws the eye and invites touch. This interplay between the sturdy steel and flexible sandow creates a visual contrast that embodies the project's goal of blending resilience with approachability.
The unique design approaches taken in "Neon Wrap" set it apart from typical architectural projects. The modular nature of the design allows for flexible use and adaptable configurations, enabling the structure to serve various functions depending on community needs. Additionally, the woven nature of the elastic sandows facilitates a dynamic visual experience where light interacts with the materials, casting playful shadows and creating a lively atmosphere throughout different times of the day. This quality enhances the experience of users, further supporting the project's aim to foster connections among individuals.
Another noteworthy detail of the design is its attention to accessibility. The structure is designed with pathways that promote free movement, allowing users of all abilities to experience the space comfortably. By prioritizing accessibility, "Neon Wrap" expands its reach and ensures that it serves as an inclusive community resource, reflecting contemporary architectural principles of equity and engagement.
Different views of the structure reveal its thoughtful composition and innovative use of space. The front view showcases the symmetrical arrangement of the elements, while the top view highlights the intricate patterns formed by the combination of steel and sandow. Exploded views provide insight into the assembly of components, showcasing the meticulous design decisions that result in a cohesive and functional whole. Each aspect of "Neon Wrap" is intentional, contributing to a harmonious structure that serves both aesthetic and practical purposes.
In summary, "Neon Wrap" stands as a noteworthy contribution to modern architecture, effectively addressing the need for community engagement in urban environments. Its thoughtful use of materials, innovative design approaches, and commitment to accessibility collectively create a space that invites interaction and exploration. For those interested in delving deeper into the specifics of this architectural endeavor, including architectural plans, architectural sections, and broader architectural ideas, exploring the project presentation will provide a comprehensive understanding of its impact and significance.























