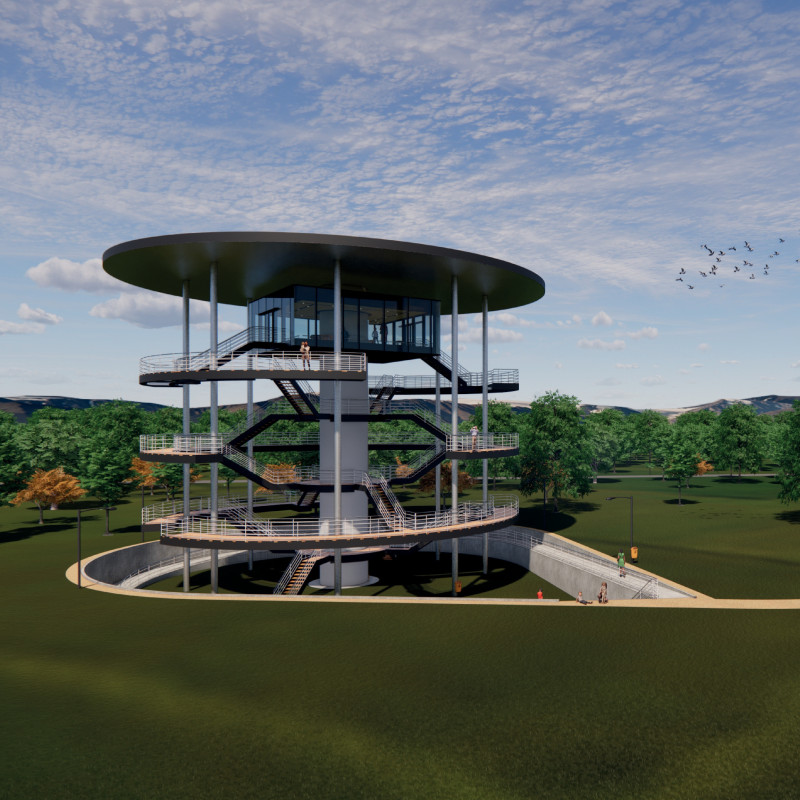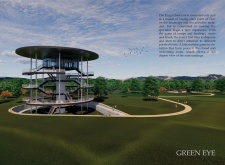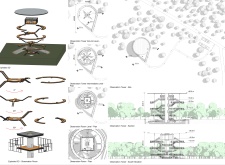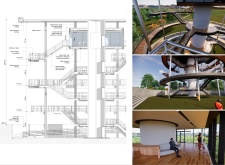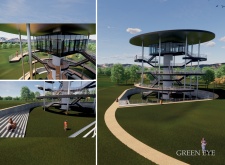5 key facts about this project
The structure features a distinctive spiral form that enables visitors to ascend gradually while enjoying a variety of visual perspectives. This non-linear pathway diverges from traditional rectangular towers, encouraging exploration rather than a straightforward ascent. The observation room, positioned at the top, is designed with floor-to-ceiling glass panels to provide unobstructed views and maximize natural light, reinforcing a direct connection to the outdoors.
Dynamic Experience Focus
The Kurgi Observation Tower stands out due to its unique approach to visitor experience. The incorporation of ramps and landings creates a more comprehensive exploration process, which allows visitors to pause and take in different sights as they ascend. Each landing serves as a vantage point, which is not typically featured in conventional observation towers. This distinctive feature promotes a more engaging experience with the surrounding environment. The design also considers accessibility; wide ramps facilitate movement for individuals with varying mobility levels.
Materiality and Construction Techniques
The project's material selection reflects a commitment to durability and functionality. The structural frame is composed of steel, providing the necessary strength while keeping the overall weight manageable. An aluminum facade surrounds the structure, enhancing its weather resistance and necessitating minimal maintenance. Wood elements incorporated in flooring and seating areas offer a tactile contrast to the metal surfaces, providing comfort in high-traffic areas. Complete with concrete finishes at the base and external ramps, the design ensures stability while establishing a cohesive visual language that aligns with the natural environment.
Visitors are encouraged to explore the Kurgi Observation Tower further. Detailed architectural plans and sections illustrate the structure's sophisticated design, while the architectural ideas embodied within highlight innovative approaches to engaging with the landscape. For a comprehensive understanding of the project’s architectural designs, a closer examination of the various elements and detailed analyses is recommended.


