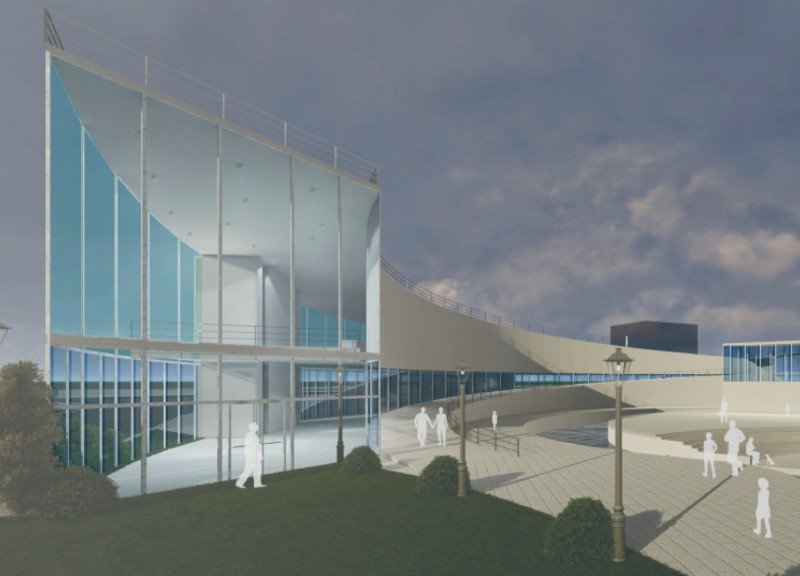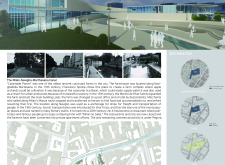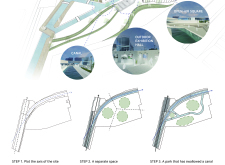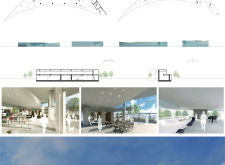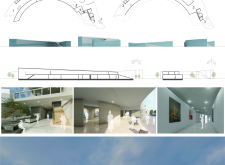5 key facts about this project
Central to the project are three key components: the Navigli Canal Park, the Open Library, and the Museum. Each of these elements has been designed with a clear purpose, creating synergies that enhance the overall user experience. The Navigli Canal Park acts as a versatile recreational area, incorporating paths, gardens, and gathering spaces that encourage social interaction and leisure activities. Here, visitors can engage with the natural environment while appreciating the historical context of the surrounding canal. The park serves as a catalyst for community engagement, offering a variety of spaces for relaxation, events, and cultural programming.
The Open Library within the project presents a contemporary approach to the traditional concept of a library. Designed as an open and inviting space, it facilitates indoor and outdoor reading experiences. The layout allows for flexible configurations that can adapt to community needs, supporting activities such as workshops, exhibitions, and quiet study areas. The integration of natural light and views of the surrounding landscape reinforces a connection to the outdoors, whereby visitors can enjoy reading in a serene yet vibrant environment.
The Museum serves as the third pillar of this architectural endeavor, designed to provide an educational platform that highlights the history and significance of the Navigli canals. This structure moves beyond the confines of classic museum architecture by employing dynamic exhibition spaces that can evolve over time, allowing for a versatile and responsive approach to showcasing art and cultural artifacts. The design promotes a seamless transition between indoor and outdoor spaces, encouraging visitors to engage with both the exhibits and their surroundings.
A distinctive feature of the Milan Navigli Canal Project lies in its commitment to sustainability and ecological sensitivity. The design employs a variety of materials, including glass for transparency and natural light, concrete for durability, and steel for structural elegance. These materials work together to create a modern aesthetic that resonates with the historical context of the site. Moreover, landscaped areas featuring native vegetation enhance biodiversity while addressing stormwater management effectively.
The architectural approach demonstrates a nuanced understanding of the local context, reflecting a sensitivity to history and an awareness of current urban challenges. This integration of cultural heritage with modern urbanity is executed thoughtfully, making the project an inviting destination that appeals to residents and tourists alike. By prioritizing public accessibility, the project engages a diverse audience, inviting them to explore, connect, and interact with the architectural environment and the rich history of the Navigli canals.
For a comprehensive understanding of the project, readers are encouraged to explore the architectural plans, sections, designs, and ideas presented. These materials offer deeper insights into the intricacies and intentions behind the Milan Navigli Canal Project, showcasing how innovative design can contribute to revitalizing an important cultural landscape.


