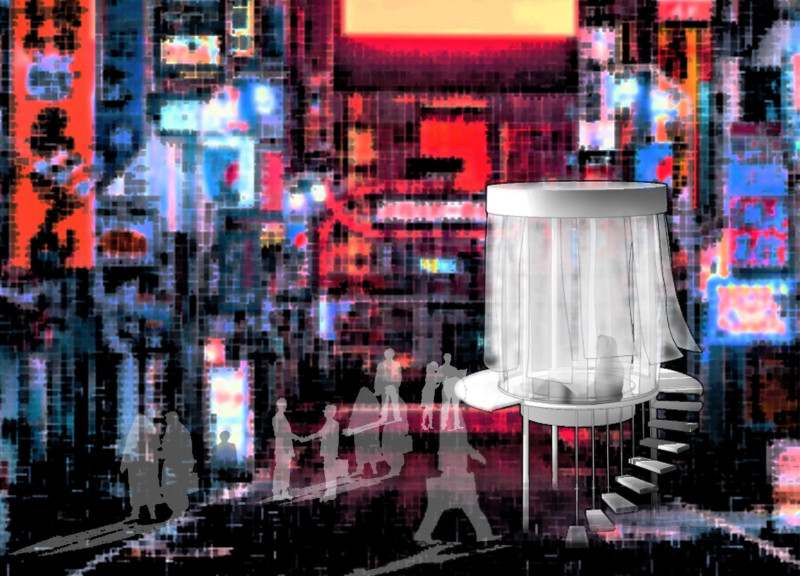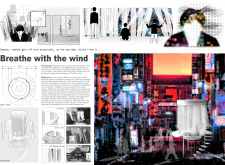5 key facts about this project
At its core, the project serves a dual function: it is both a personal refuge for meditation and a communal space that encourages social interaction and shared experiences. The design promotes the practice of meditation as a way to foster connection—both with oneself and with the surrounding community. By providing a physical space that facilitates introspection and connection, the project exemplifies the relationship between architecture and well-being.
The design features a distinctive cylindrical form, emphasizing clarity, openness, and fluidity while encouraging movement and interaction among visitors. This layout is intentionally circular, facilitating inclusiveness and allowing for a seamless flow of individuals through the space. The careful consideration of spatial organization is pivotal in creating an environment that feels both personal and shared.
Materiality plays a significant role in the successful execution of this project. The use of double-layer glass enhances transparency and creates a dialogue with the outside world. This material choice allows natural light to penetrate the interior, simultaneously connecting the inside space with the exterior landscape while also providing insights into the surroundings without compromising the sense of privacy. Complementing the glass are translucent fabrics that introduce dynamic elements to the design. These materials change in appearance based on lighting conditions, further enriching the sensory experience for users and promoting a meditative ambiance throughout the space.
Structural components integrate wood and steel, contributing to both the aesthetics and durability of the sanctuary. Wood adds warmth and a humanistic touch, creating a welcoming atmosphere, while steel provides the necessary strength and structural integrity for the design. Illuminated surfaces are another unique feature of the project, responding to the external environment and reflecting the ever-shifting colors and light patterns of the urban landscape. This interaction with natural elements transforms the meditation experience, making the space feel alive and in tune with its surroundings.
Among the unique design approaches taken in "Breathe with the Wind" is its focus on nature and the sensory experiences associated with it. The integration of natural ventilation allows for a continuous flow of fresh air while facilitating a connection between the users and the elements outside. Wind, light, and sound become integral to the meditation experience, enhancing the overall atmosphere and encouraging deeper engagement with the environment.
The project's adaptability is also noteworthy. The modular nature of the spaces allows for versatile configurations, accommodating different styles of meditation and varying sizes of groups. This flexibility ensures that the architecture can cater to individual needs and community gatherings alike.
Through its thoughtful design, "Breathe with the Wind" encapsulates a meaningful response to urban challenges, prioritizing mental well-being and community cohesion. The architectural decisions reflect a deep understanding of how space influences human behavior and interaction, making this project a significant addition to contemporary architectural discourse. Readers are invited to explore the project presentation further for more detailed insights, including architectural plans, architectural sections, architectural designs, and architectural ideas that illustrate the depth of thought and creativity present in this endeavor.























