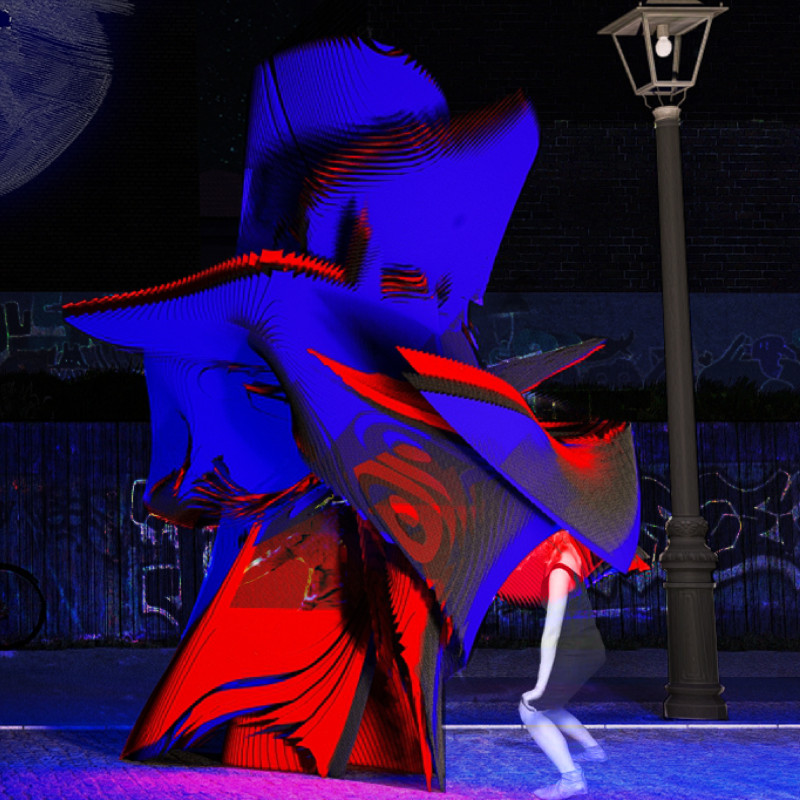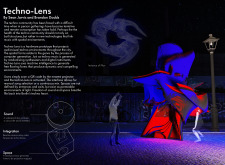5 key facts about this project
Spatial Interaction and User Engagement
Techno-Lens is designed to facilitate seamless movement within public spaces. By eliminating traditional entrances and exits, the installation promotes fluidity, allowing individuals to navigate through ever-changing soundscapes. The architecture comprises waterproof enclosures that house subwoofers and tweeters, ensuring the necessary durability and performance required for outdoor use. The architecture supports interaction through reaction sensors that detect audio frequencies, dynamically adjusting projections in response to sound. This integration of auditory and visual elements creates an immersive environment, inviting users to participate actively.
Technological Integration and Material Selection
The project showcases a unique approach to design through the thoughtful selection of materials and technology. The waterproof enclosure protects the sound equipment from environmental elements, while the subwoofer and tweeters ensure high-quality sound reproduction. Additionally, the small processing unit manages audio output and visual projections, enhancing the sensory experience. The overall architecture allows projection mapping to occur seamlessly, transforming urban areas into vibrant venues for musical engagement.
The combination of these elements reflects a progressive understanding of how technology can be integrated into architectural design to enhance public interaction. Techno-Lens moves beyond traditional architectural frameworks to provide a platform for community building through sound.
To explore the architectural plans, architectural sections, and architectural designs further, readers are encouraged to review the detailed project presentation. Delving into these elements will provide deeper insights into this innovative approach to urban design and its implications for the future of public space engagement.























