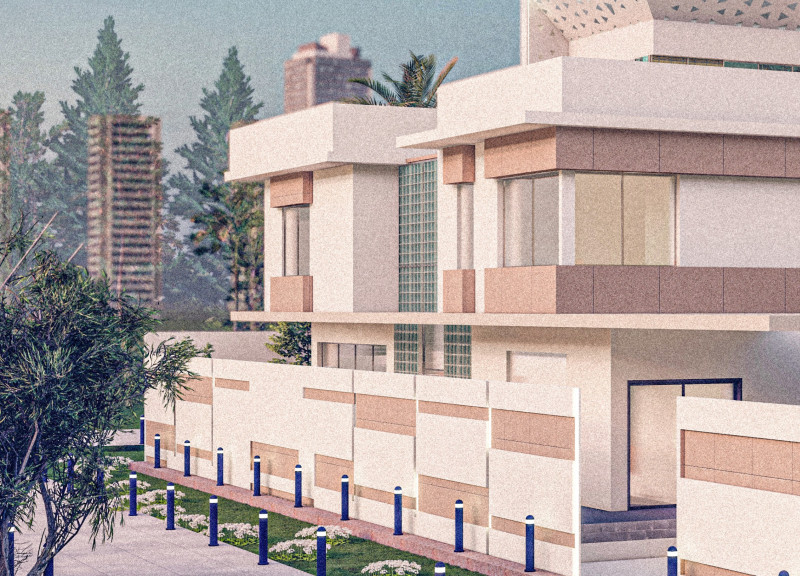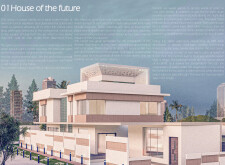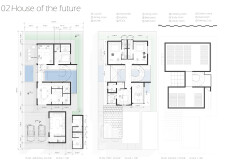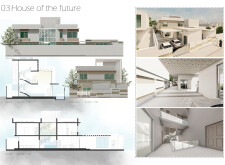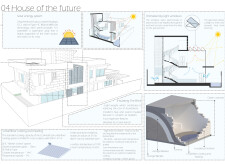5 key facts about this project
## Overview
Located in the Arabian Gulf region, the House of the Future is designed to address sustainability, innovation, and functionality in response to the unique challenges posed by arid climates. The project integrates advanced building technologies with eco-friendly materials, aiming to create a living space that meets contemporary lifestyle needs while considering future environmental challenges.
## Spatial Organization and Design Strategy
The architectural concept features a wind tunnel design, achieved through two primary blocks separated by a glass atrium. This configuration facilitates natural ventilation and daylight, establishing a direct connection between indoor and outdoor spaces. The layout is organized into three distinct zones: the ground floor incorporates communal areas such as a kitchen, dining area, and living room, fostering social interactions; the first floor is dedicated to private quarters, including bedrooms and study spaces; and the surface floor accommodates utility areas like parking and technical services. This arrangement promotes effective airflow and light distribution while strategically partitioning spaces to ensure privacy.
## Sustainable Material Choices and Environmental Impact
The project utilizes innovative building materials such as green concrete, which reduces carbon emissions through the use of recycled content, and insulating fire bricks that enhance thermal insulation, minimizing energy loss. The design also incorporates passive cooling systems inspired by natural adaptations, specifically employing dual-layer materials to manage temperature effectively. Additional features, such as underfloor heating and cooling, combined with a solar photovoltaic system, enable efficient energy usage. The environmental strategy also emphasizes water management, suggesting potential systems for rainwater harvesting and greywater recycling to further support sustainability goals.


