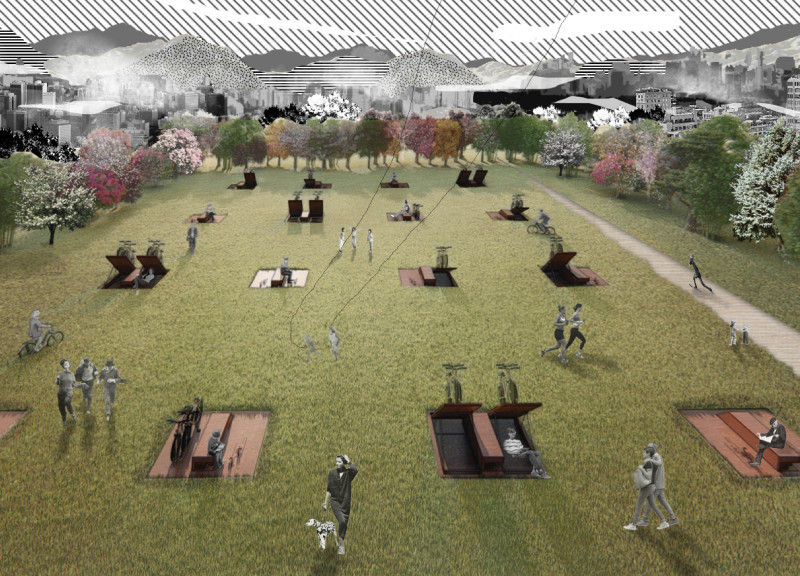5 key facts about this project
The project's central concept revolves around accessibility and discovery. It combines reading areas, benches, and bicycle parking into one unified structure that invites users to engage with both the environment and each other. This approach enhances urban livability by creating a welcoming atmosphere where individuals can express their interests and activities.
Integration of Functional Elements
"Open, Sesame!" distinguishes itself through its thoughtful integration of functional elements. The benches are designed not only for seating but also include secured storage for bicycles, promoting a practical solution for urban commuting. This dual-purpose design maximizes the utility of space while encouraging cycling as a sustainable mode of transport. The overhead kite designs add a playful element, further inviting exploration and engagement with the installation.
The use of materials is another critical aspect of the project. The incorporation of wood for seating and reading areas offers warmth and comfort, while metal provides structural stability and security features. Glass surfaces enhance natural light penetration, creating a transparent and open environment that fosters a sense of connectivity and ease among users.
User Interaction and Experience
The design prioritizes user interaction by creating versatile spaces that cater to both individual and communal activities. The arrangement of furniture allows for flexibility, enabling users to choose between solitary reading and socializing with others. This consideration of various user scenarios elevates the overall functionality of the installation, making it a vital resource for the community.
“Open, Sesame!” uses mechanisms that promote user engagement. The adjustable roofing elements provide shade and shelter, enhancing the usability of reading areas regardless of the weather. This adaptability ensures that the space remains relevant and functional throughout different seasons, fostering ongoing use and interaction.
For a comprehensive understanding of the project, readers are encouraged to explore detailed architectural plans and sections. These documents provide further insights into the design's innovative approaches and specific architectural ideas that contribute to its unique presence in the urban landscape.


























