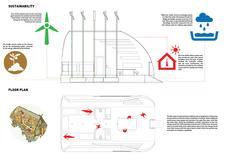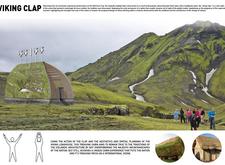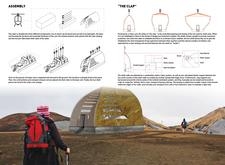5 key facts about this project
At its core, the function of the Viking Clap is to provide a communal living experience for trekkers venturing into Iceland's majestic natural terrain. The open floor plan allows for flexibility in usage, accommodating various group sizes and fostering a sense of togetherness. The kitchen, dining, and relaxation areas are strategically arranged to promote social interaction, reminiscent of the historic Viking emphasis on communal spaces.
The architectural design features an organic silhouette that converges harmoniously with the surrounding environment. This approach minimizes visual disruption while maintaining a focus on the breathtaking Icelandic landscape. The choice of materials is both intentional and practical, with reinforced concrete providing durability, while wood echoes the traditional construction methods of Viking ancestors. The incorporation of a green wall system enhances biodiversity and insulation, demonstrating a commitment to sustainable design practices.
One of the unique aspects of this project is its dynamic shell mechanism, which allows the outer structure to open and close, reminiscent of the action of a clap. This feature not only enhances energy efficiency through improved ventilation but also creates an engaging interaction with the natural surroundings. The adaptability of the building is complemented by the use of modern tarp materials and glass panels, which enable varying degrees of exposure to the elements, thus connecting occupants with nature in a meaningful way.
Sustainability is proportionately woven into the project's fabric through advanced features such as wind turbines and a rainwater harvesting system. These elements reflect a conscious effort to respond to growing environmental concerns, ensuring that the cabin operates autonomously while maintaining a low ecological footprint. The project showcases the possibility of integrating renewable energy solutions into architectural designs that respect and enhance their environments.
The interplay of historical references with contemporary methods creates a nuanced architectural dialogue within the Viking Clap project. It invites occupants to traverse the lines between past and present while engaging with space in a way that highlights collective experiences. The thoughtful consideration of communal living in a modern context elevates the significance of this design, establishing a model for future architectural projects that prioritize interaction and sustainability.
For readers interested in uncovering more about this project, details such as architectural plans, architectural sections, and architectural ideas behind the Viking Clap can provide a richer understanding of its comprehensive design approach. Exploring these elements can offer deeper insights into how design can celebrate cultural heritage while responding to contemporary needs in an environmentally conscious manner.


























