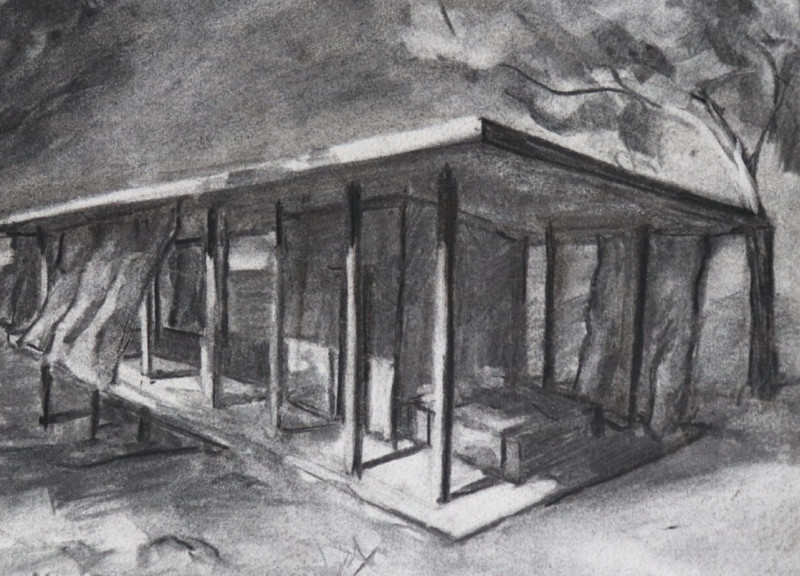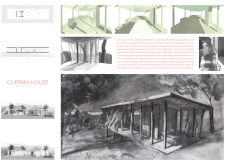5 key facts about this project
The primary function of the Curtain House extends beyond mere shelter; it is a space designed for contemplation and connection, both internally among its residents and externally with the landscape. The design facilitates various activities, from quiet reflection to social gatherings, catering to diverse needs while maintaining an overall atmosphere of tranquility. The interplay of light and shadow within the house plays a crucial role in shaping these experiences, establishing an evolving environment that changes with the time of day and weather conditions.
One of the essential features of this architectural project is its materiality. Concrete slabs provide a solid foundation that grounds the house, offering a sense of permanence. In contrast, the steel columns introduce structural support while serving to create dynamic shadow patterns that enrich the interiors. This thoughtful layering of materials fosters a tactile quality, inviting individuals to engage with the space in a more profound manner.
A standout element of the design is the incorporation of linen curtains, which contribute a soft, fluid character to the house. These curtains do not merely serve as functional components for light control or privacy; instead, they create an intimate atmosphere by modulating both light and sound, allowing the structure to respond to its occupants' needs. The careful placement and selection of materials enhance the sensory qualities, inviting natural light to filter through and create a warm and inviting space.
The architecture is characterized by a unique design approach that emphasizes the relationship between the built environment and the natural world. By using materials that are both durable and aesthetically pleasing, the Curtain House creates a dialogue with its surroundings. The juxtaposition of rigid steel features and soft textile elements suggests a thoughtful exploration of duality, inviting contemplation on the contrasts inherent in both architecture and nature.
Through its open layout and transparent connections to outdoor spaces, the Curtain House fosters a strong sense of connectivity while promoting an engagement with the local landscape. The strategic positioning of windows and outdoor areas allows for ample natural light to permeate the interior, enhancing the overall ambiance and supporting the architectural intention of creating a tranquil living environment.
As landscapes shift with the seasons, the design of the Curtain House encourages an ongoing relationship with its surroundings. The shadows cast by the structural elements create a narrative within the space, evoking a sense of time passing and encouraging occupants to pause and appreciate their environment. This aspect of the design also promotes mindfulness, inviting users to reflect on their experiences within the home.
Overall, the Curtain House stands as a testament to thoughtful and sensitive design in architecture. It showcases how materiality, light, and structure can work together to create spaces that resonate with users on multiple levels. For those interested in gaining a deeper understanding of this project, including its architectural plans, sections, and detailed designs, further exploration of its presentation will provide valuable insights into the innovative architectural ideas that underpin this compelling project.























