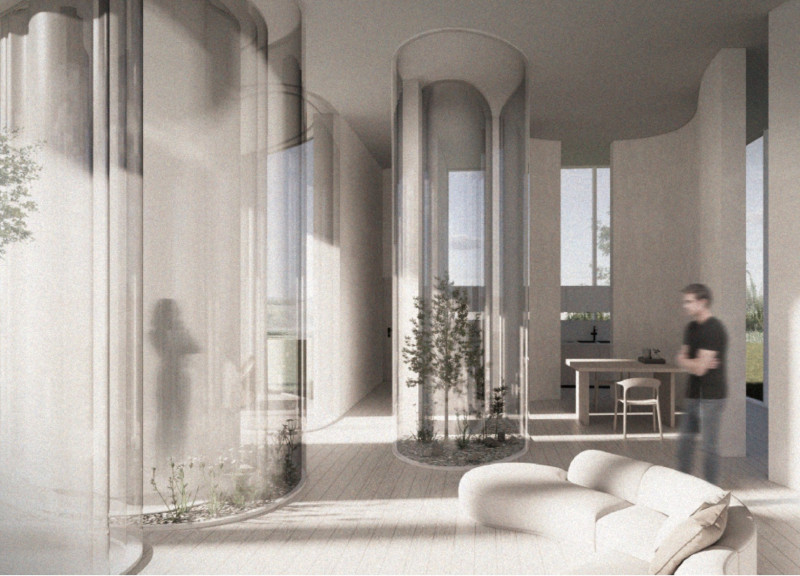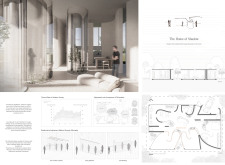5 key facts about this project
"The Home of Shadow" is an architectural design project that emphasizes personal boundaries within intimate relationships. The project interprets psychological concepts from couple therapy, notably the relevance of respecting individual space while fostering connections. The design merges functionality with emotional responsiveness, creating an environment that enhances interaction and privacy.
The layout of "The Home of Shadow" exemplifies a fluid spatial organization. The interior features open communal areas paired with distinct private zones, ensuring that inhabitants can engage with each other while maintaining personal space. Key areas within the structure include a spacious living room, a kitchen designed for collaborative cooking, and several bedrooms that offer a retreat from communal activities. The integration of natural elements, such as an indoor garden, contributes to the well-being of occupants by improving air quality and providing a connection to nature.
The use of materials in the construction is critical to both aesthetics and functionality. Glass is employed extensively for partitions and walls, promoting transparency and allowing natural light to permeate the interiors. This choice encourages an open atmosphere while still defining spaces. Wood, likely sourced from sustainable practices, is used for flooring and built-in furniture, providing warmth and tactile variety. Concrete acts as a structural element, ensuring the stability of the design while being visually compatible with softer materials. Additionally, innovative fabric components, referred to as "Silhouette Curtains," allow occupants to adjust their visual privacy, enhancing the adaptability of shared spaces.
Unique Design Approaches
The project introduces the Silhouette Adjustment Method, which invites residents to navigate interactions in a way that respects personal boundaries. This method underscores the intentionality behind architectural design as a facilitator of communication, encouraging occupants to engage in thoughtfully configured spaces. Curvilinear pathways throughout the home disrupt traditional linear layouts, inviting exploration and offering an organic flow that enhances the living experience.
The architectural choices emphasize a connection to the external environment, utilizing large windows and carefully placed openings to frame views of the outdoors. This design approach allows for dynamic changeability in light and shadow across the interiors, symbolizing the evolving nature of relationships and personal dynamics over time.
Design Outcomes and Functional Aspects
The architectural organization of "The Home of Shadow" promotes both individual and communal activities, with a significant focus on creating versatile spaces. The layout supports spontaneous interactions in common areas, while the private zones are crafted for moments of solitude. The indoor garden serves multiple purposes: it acts as an aesthetic focal point, improves air quality, and fosters a sense of calm.
This design effectively merges psychological insights with architectural strategies, serving as a model for future developments focused on enhancing personal relationships through thoughtful spatial design. The intentional integration of materials, the creation of adaptable spaces, and the incorporation of natural elements lead to a comprehensive living experience.
For further exploration of "The Home of Shadow" and its architectural ideas, we encourage readers to examine architectural plans, architectural sections, and detailed architectural designs that illustrate the project’s unique features and functionalities.























