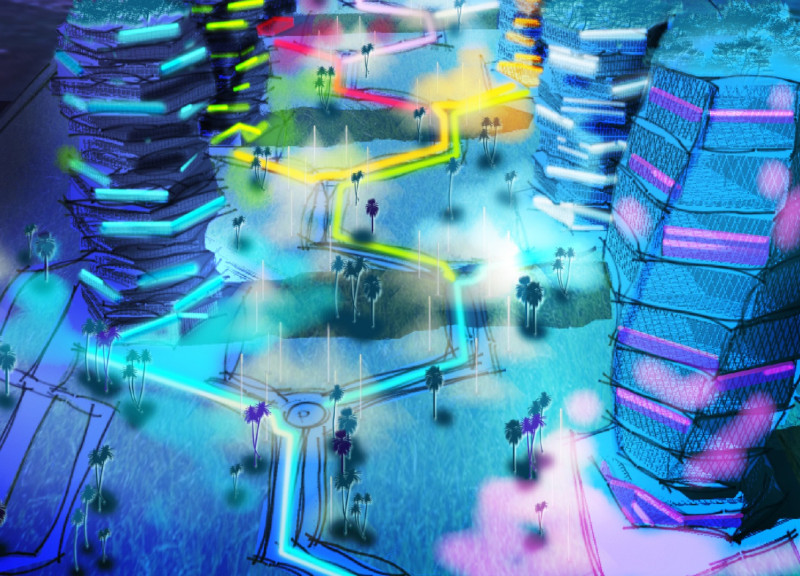5 key facts about this project
At the heart of the "Futuristic Oasis" project is a vision rooted in the traditional notion of an oasis as a place of refuge and community. The design reflects this idea through a careful arrangement of both public and private spaces that foster connection among residents while providing opportunities for solitude and relaxation. The architecture invites inhabitants to engage with their environment, promoting a sense of community and encouraging social interactions.
The architectural design is marked by a tiered and rotated form, allowing each level to utilize natural light effectively and providing spectacular views of the surroundings. This layered approach not only enhances the aesthetic appeal but also contributes to environmental efficiency by optimizing airflow and natural ventilation. The unique design allows for an adaptable living space that responds to the needs of its users while maintaining a cohesive visual identity.
Various materials play a crucial role in the project. The extensive use of glass for the facades enables seamless integration with the external environment, promoting transparency and visual connectivity with the landscape. Steel serves as the structural backbone of the design, providing the necessary strength and flexibility for the complex forms. Green walls incorporated into the architecture support biodiversity and enhance the aesthetic qualities of the building while contributing to improved air quality. Additionally, smart glass technology is utilized to ensure energy efficiency, featuring dynamic tinting that adjusts based on sunlight exposure, ultimately reducing reliance on artificial lighting and climate control.
The design also strategically incorporates green spaces within and around the structure to enhance the quality of urban living. Parks and gardens are interspersed throughout the floors, presenting residents with opportunities to engage with nature and promoting recreational activities. These spaces serve as urban oases, creating environments that encourage relaxation and community gatherings.
Accessibility and urban connectivity are also key considerations within the project. A network of pedestrian pathways and bike lanes has been integrated to promote sustainable transportation. This aspect of the design emphasizes the importance of walking and cycling in urban settings, ultimately reducing carbon footprints and enhancing overall well-being for its inhabitants.
Additionally, the innovative integration of technology throughout the structure positions the "Futuristic Oasis" at the forefront of architectural design. The project adopts smart systems that optimize energy usage and enhance the experience of the residents. Through an intuitive app, the building's systems can be adjusted in real-time based on occupancy and usage patterns, allowing for a tailored living experience.
Overall, the "Futuristic Oasis" encapsulates a holistic approach to architecture, focusing on sustainability, community, and smart technology. By blending traditional influences with modern architectural ideas, it offers a forward-thinking response to contemporary urban challenges. Readers interested in delving deeper into this project are encouraged to explore the architectural plans, sections, and designs that illustrate the thoughtful intricacies of the "Futuristic Oasis." The presentation provides insightful perspectives on the design methodology and its implications for future architectural endeavors.


























