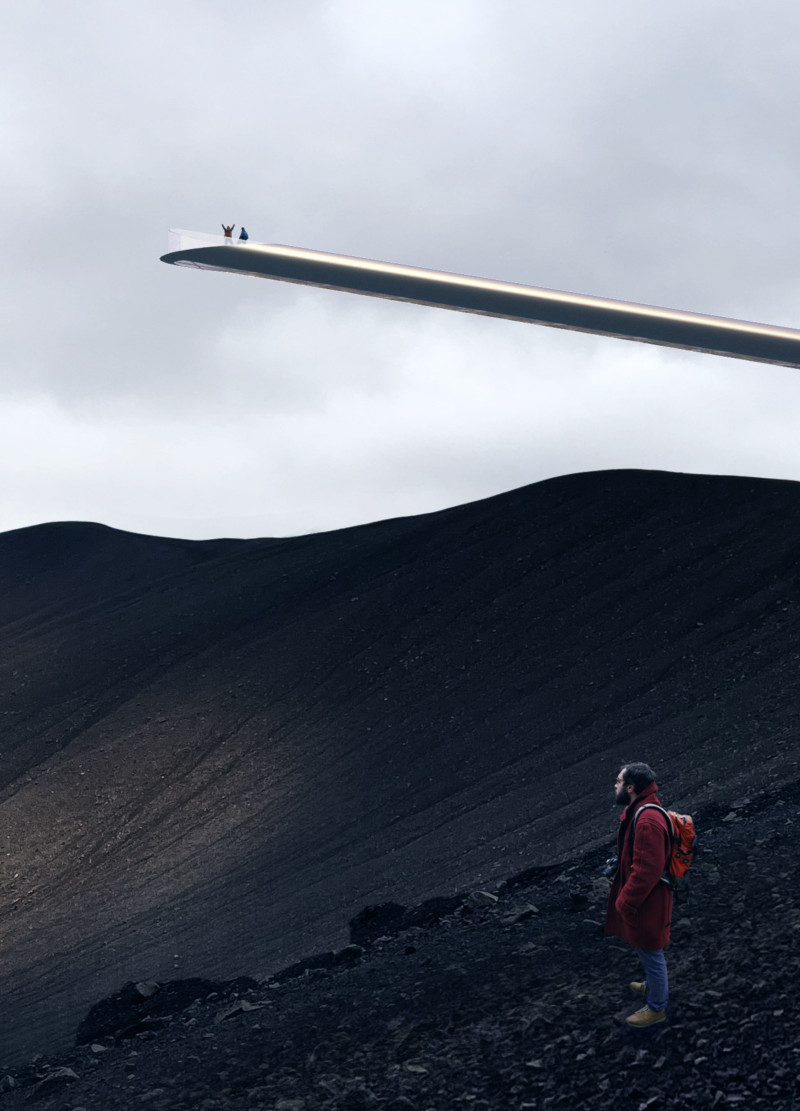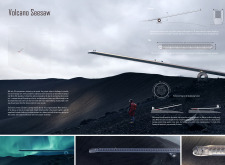5 key facts about this project
At its core, the Volcano Seesaw represents the fusion of art, engineering, and experiential design. It is not merely a static observation deck but an interactive platform that invites participants to experience the landscape from various heights and angles. The structure's design facilitates a playful and immersive interaction, encouraging visitors to explore their surroundings actively. As users engage in the seesawing motion, they are offered an evolving perspective of the volcanic scenery, which evokes a heightened connection to the natural world.
The primary function of the Volcano Seesaw is to enhance the visitor experience through physical interaction. As visitors engage with the seesaw, they create a dialogue between themselves and the landscape, which fosters an appreciation for the powerful geological features of Iceland. This dynamic experience is further enriched by the structure's height variation, where the seesaw can elevate up to 18 meters, providing breathtaking views that situate visitors within the grandeur of the volcano’s reach.
The architectural design employs stainless steel as the predominant material, chosen for its durability and resistance to Iceland’s harsh climatic conditions. This material not only ensures the longevity of the structure but also reflects the surrounding environment, enhancing its aesthetic integration. The lustrous quality of stainless steel contributes to the architectural narrative, balancing strength with elegance. Additional materials, such as concrete, could be considered for anchoring components to secure the structure firmly in place, though the main visual impact is derived from the shimmering steel framework.
One of the unique design approaches of the Volcano Seesaw lies in its minimal ground footprint of just 65 square meters. This thoughtful aspect of the design minimizes ecological disruption while maintaining a strong visual presence. The authors of the project have placed a significant emphasis on sustainability, ensuring that the construction does not detract from the surrounding landscape, but rather compliments and enhances its natural beauty.
The incorporation of a state-of-the-art damping system within the seesaw mechanics is another distinctive feature of this project. This system is designed to ensure stability while allowing for interactive play, creating a safe experience for visitors with varied weights. The innovative engineering solutions employed in this project exemplify how architecture can address both functionality and user experience seamlessly.
In an era where architecture must respond to ecological and experiential demands, the Volcano Seesaw emerges as an exemplar of thoughtful design. It encourages visitors to reflect on their relationship with the landscape while offering an engaging activity that fosters connection and enjoyment. This project not only highlights the potential of architecture to enhance natural settings but also serves as a focal point for tourism in Iceland, drawing attention to the spectacular volcanic landscape.
Explore the intricacies of the Volcano Seesaw by delving into its architectural plans, sections, and design documentation for a comprehensive understanding of the unique elements and ideas that make this project exceptional. Engaging with these details can provide additional insights into the architectural vision that drives this innovative installation.























