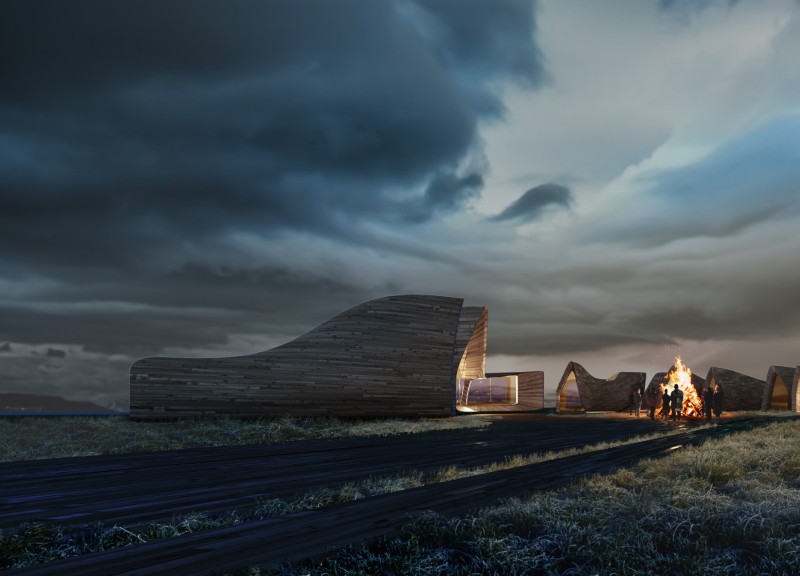5 key facts about this project
Skála presents a modern retreat set against Iceland's breathtaking backdrop, where each component serves a purpose beyond mere aesthetics. The primary function of this project is to provide guests with an immersive experience, allowing them to both witness the landscape's beauty and engage with it at a personal level. The architecture is designed to be not just a passive framework but an active participant in the narrative of its surroundings.
Integral to the project is a compact, centralized layout that encourages social interaction among guests, fostering a sense of community without sacrificing privacy. This design choice reflects a keen understanding of how users engage with spaces at a social and individual level. The huts are arranged in a clustered formation, promoting shared experiences while allowing for quiet personal retreats. The decision to embed these structures into the terrain ensures minimal disruption to the natural environment, aligning with sustainable values that are increasingly vital in contemporary design.
The materiality of Skála is one of its defining features. Laminated timber serves as the primary structural element, chosen for its sustainability and resilience. This material not only supports the architectural framework but also complements the serene aesthetics of the Icelandic landscape. Water tanks are strategically placed beneath the huts to collect and manage rainwater, demonstrating a commitment to environmentally responsible practices. The selection of these materials reflects a broader intention to create a building that is not only functional but also harmonious with the local ecology.
Another noteworthy aspect of the design is the fluidity of the roof forms, which echo the undulating geography of Iceland. These dynamic rooflines create a visual dialogue with the horizon and sky, enhancing the project’s connection to its setting. The architecture allows natural light to filter into the interiors through carefully designed openings, facilitating a warm atmosphere that invites occupants to engage meaningfully with both the structure and its exterior environment.
Skála also prioritizes the comfort of its occupants through innovative solutions such as natural ventilation systems, which enhance air circulation without relying heavily on mechanical aids. The integration of underfloor heating—sourced from a ground-source heat pump—highlights a commitment to energy efficiency and sustainability, creating a comfortable indoor climate throughout the year.
Unique design approaches, such as the consideration for accessibility and movement within the site, further elevate the overall experience. Thoughtfully planned pathways navigate the natural terrain, making it easier for guests to interact with their surroundings, wander freely, and appreciate the magnificent views. These elements combine to form a landscape that is as much about the journey as it is about the destination.
As a project, Skála serves as a model for future architectural endeavors, emphasizing the importance of thoughtful design that respects and celebrates nature. The architectural choices made here resonate with a broader conversation about sustainability, community, and the built environment's role in enhancing human experiences. To truly appreciate the nuances of this project, including its architectural plans and sections, and to explore the overarching architectural ideas that inform the design, we invite readers to delve into the project presentation for a comprehensive understanding of its innovative approach.


























