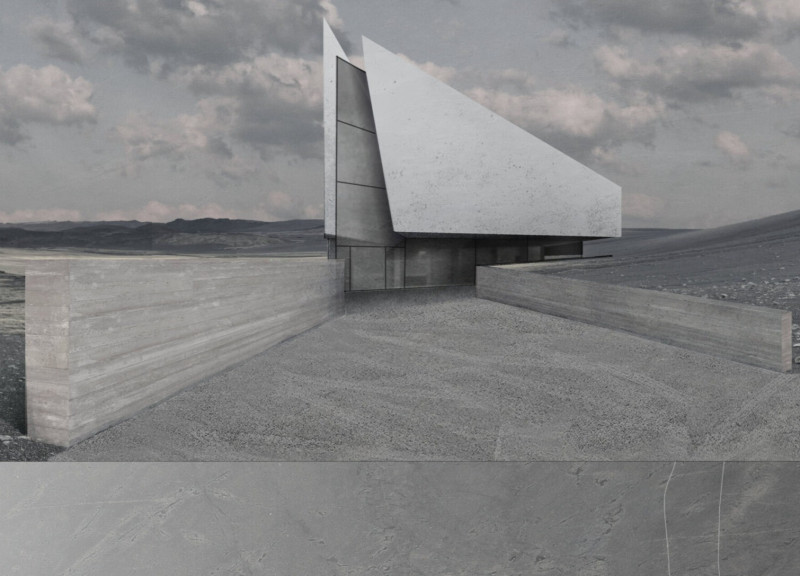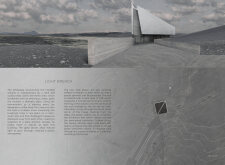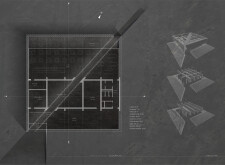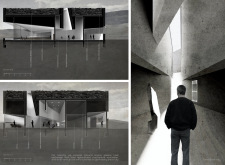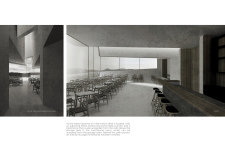5 key facts about this project
At its core, "Light Breach" represents the intersection of built and natural environments. The project emphasizes a connection with the landscape through its design, drawing inspiration from the forms and materials that characterize the volcanic context. The coffee shop is intended to serve as a gathering place, allowing visitors to experience the striking views of Hverfjall and its features while enjoying a moment of respite. This connection to nature not only enhances the visitor experience but also encourages appreciation for the dramatic Icelandic scenery.
The architectural design focuses on creating an inviting and engaging space for visitors. Key elements include a lobby, a dedicated exhibition hall, and a cozy café area. The lobby serves as the main entrance, leading visitors into the building's heart. Here, the layout is optimized for flow, facilitating an easy transition from outside to inside. The exhibition hall is a unique aspect of the design, intended to provide educational exhibits about the surrounding geological features, enriching the visitor experience by fostering a deeper understanding of the site.
The café area has been expertly designed to make the most of its surroundings. Large glass panels frame the views, allowing natural light to flood the interior while simultaneously connecting diners to the landscape beyond. This brings a calming ambiance to the space, enhancing the enjoyment of coffee and conversation. Throughout the project, the floor plan is organized to encourage exploration, highlighting the importance of experience in architecture.
A notable feature of "Light Breach" is its roof design, which consists of two distinct plates that tilt and shift relative to one another. This architectural choice not only creates an aesthetically appealing silhouette but also allows for enhanced light penetration and ventilation within the building. The interplay of light and shadow within the interior is intentional, designed to change throughout the day and cultivate a dynamic atmosphere.
Materiality plays a crucial role in the project. Concrete serves as the primary structural element, reflecting the earthiness of the surrounding landscape. The use of local tuff, a volcanic stone, links the building directly to its geological context, accentuating its sense of place. Large expanses of glass are strategically employed to frame views and facilitate an interactive dialogue between the interior and the landscape. Additionally, warm wood finishes inside the café create a soothing balance against the robust concrete and stone elements, ensuring comfort for the patrons.
Sustainability was a guiding principle throughout the design process. Passive heating strategies, including the use of ground-source heat exchangers, help to maintain comfortable indoor temperatures while minimizing environmental impact. These considerations reinforce the project's commitment to responsible architecture and respect for the natural environment.
In summary, "Light Breach" stands as a thoughtful architectural endeavor that reflects its Icelandic setting through its design, materials, and functions. By integrating with the landscape and providing spaces that foster engagement and connection, this project embodies a refined understanding of architecture in harmony with nature. For those seeking further insights into this architectural project, exploring the architectural plans, sections, and unique design ideas of "Light Breach" offers a comprehensive view of its thoughtful conception and execution.


