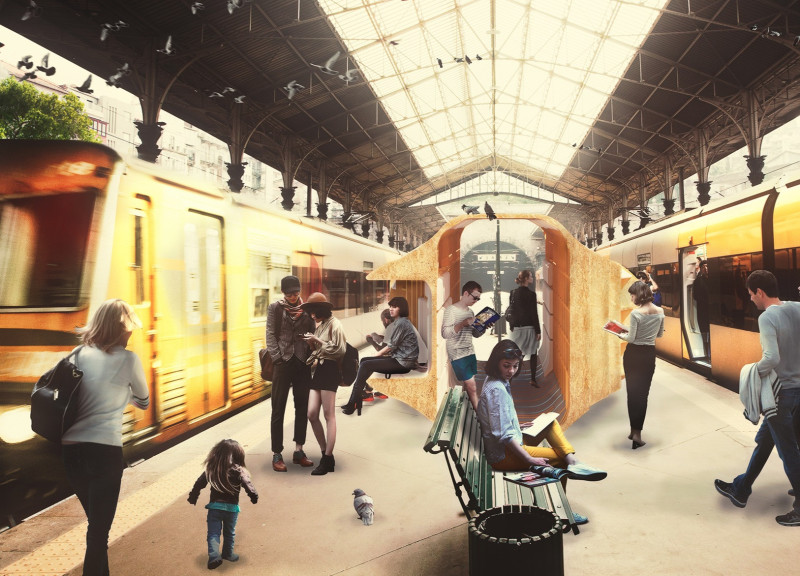5 key facts about this project
The architectural design features a multi-functional structure characterized by its organic form, integrating both open and sheltered areas. The design accommodates pedestrian flow, providing comfortable seating and display areas for books. The dual entries and outward-facing seating enhance accessibility and visibility, inviting users into the space. The project intends to create points of convergence, enabling solitary reading while also facilitating social interactions.
Distinct Materiality and Sustainability
The reading portal employs a variety of materials that prioritize sustainability and functionality. Key materials include plywood and recycled wood boards, which form the structure, emphasizing both durability and aesthetic warmth. The design incorporates stainless steel elements for fixtures, ensuring longevity, while waterproofing paint protects against the elements. Adjustable polyester fabric creates shading options, accommodating various weather conditions. The choice of these materials aligns the project with contemporary sustainable practices, reinforcing its commitment to environmental considerations.
The flexible layout of the reading portal incorporates bookcases that serve as spatial dividers, combining storage with interactive spaces. Seating is strategically positioned to promote comfort and interaction. Additionally, energy-efficient LED lighting enhances usability during evening hours. This thoughtful integration of design elements emphasizes both functionality and a seamless user experience while adapting to diverse public spaces.
Innovative Structural Features
The reading portal prioritizes adaptability and mobility, distinguishing itself from other architectural projects in public spaces. Designed for easy assembly and disassembly, the structure can be relocated to meet evolving community needs. This flexibility allows for temporary installations in various urban contexts, enhancing its relevance and accessibility.
The innovative design engages users from multiple angles, with the use of light and shadow creating a dynamic atmosphere that evolves throughout the day. The external form facilitates ventilation and natural light, contributing to a comfortable reading environment. By merging aesthetic appeal with substantial functionality, the portal stands as an example of contemporary public architecture.
For further exploration of this architectural project’s elements, including architectural plans, architectural sections, and architectural ideas, please review the project presentation for deeper insights into its design and functionality.


























