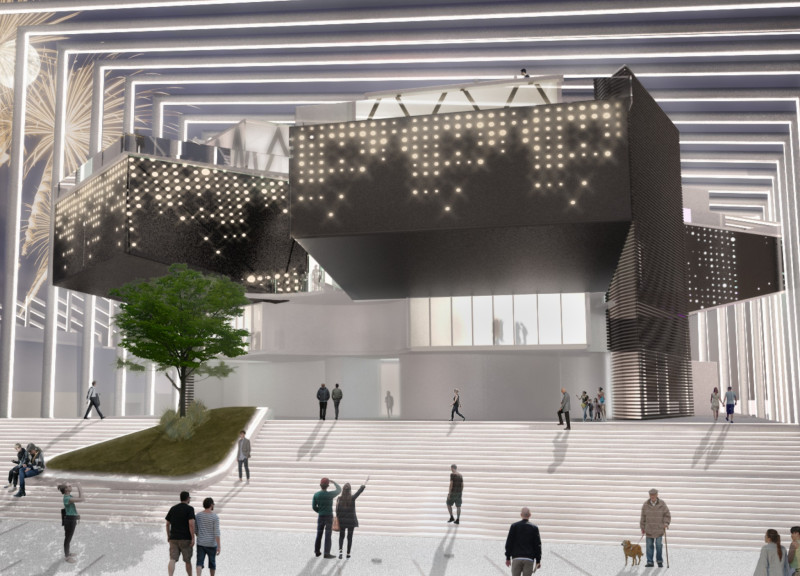5 key facts about this project
### Overview
"Smart Island" is situated in Riga, Latvia, at a site of cultural significance. The design focuses on enhancing public space, balancing functionality with visual appeal to promote community engagement. By integrating advanced technological features, the project aims to create an environment that reflects both cultural richness and contemporary design principles.
### Spatial Strategy and Functionality
The design enhances connectivity among existing architectural elements while respecting the site’s historical context. Multiple auditoriums are incorporated, with the flexibility to form a larger central gathering space, accommodating a range of events and performances. This adaptability underscores the design’s commitment to fostering public and private interactions. The inclusion of landscaped outdoor areas facilitates community engagement, featuring pathways and zones for gathering.
### Materiality and Sustainability
The project's material palette emphasizes durability and environmental responsiveness. Smart fabric canopies made from Fabric PVC adapt to changing weather conditions, providing shade when needed and shelter during inclement weather. Concrete and glass serve as foundational materials, combining structural strength with transparency for enhanced natural lighting throughout the interior. Additionally, wood is utilized in auditorium spaces to enhance acoustics and provide warmth, contributing to a more inviting atmosphere. The emphasis on sustainable practices is evident in the integration of landscape considerations and responsive architectural elements, positioning the project as a model for future urban development.



























