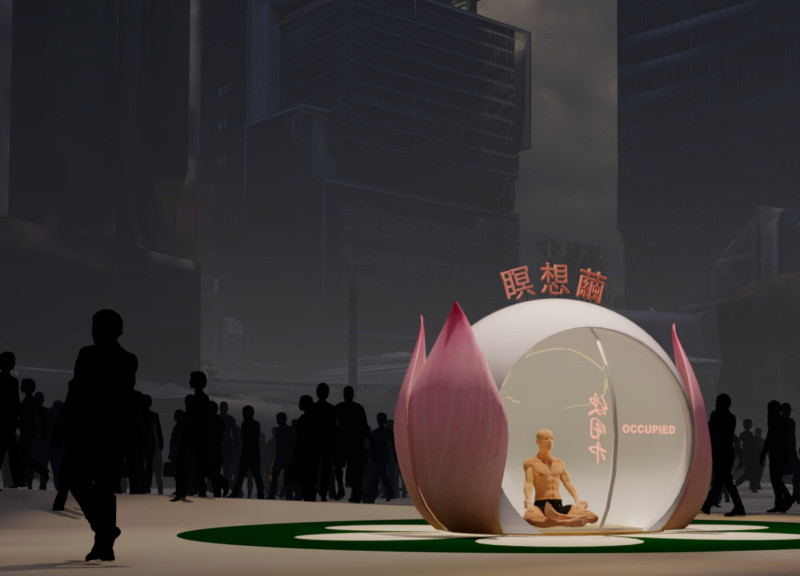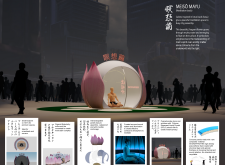5 key facts about this project
The Meisō Mayu project presents a contemporary approach to urban architecture, specifically designed to create spaces for meditation within densely populated environments. This project utilizes a compact footprint to accommodate the increasing need for tranquil spaces in cities, promoting mindfulness and introspective experiences. The design is inspired by the lotus flower, symbolizing purity and enlightenment, which aligns with the project’s function as a sanctuary for meditation.
The structure is configured to facilitate an immersive meditation experience, with architectural elements that engage users in a personal journey of reflection. Designed to provide temporary refuge for individuals, the architecture accommodates a minimalistic yet functional space that encourages users to disconnect from their surroundings and focus inward.
Innovative design approaches set Meisō Mayu apart. The use of Polymer Dispersed Liquid-Crystal (PDLC) technology in the windows permits dynamic privacy control, allowing users to select their desired level of openness to the outside world. This adaptable feature enhances the meditative atmosphere, responding to varying user needs and urban dynamics. The choice of SUTURDROTH, a high-density composite material, underscores a commitment to sustainability and durability, ensuring longevity while minimizing environmental impact. The modular design allows for different configurations, promoting versatility in placement across various urban settings.
Additionally, the structure incorporates interactive elements, enabling users to customize soundscapes and lighting, which further personalizes the meditation experience. Such features reflect a design ethos that prioritizes user engagement, elevating the architectural experience beyond mere structure to a holistic environment fostering mental well-being.
The careful consideration of spatial arrangements, material selection, and technological integration culminates in a unique architectural solution tailored for urban living. The project embodies a progressive interpretation of architecture that respects cultural symbolism while enhancing community health. The design merges functionality with symbolic significance, presenting a noteworthy contribution to urban architectural discourse.
For those interested in exploring more about this project, review the architectural plans, architectural sections, and architectural designs to gain further insights into the innovative ideas and thoughtful execution that characterize Meisō Mayu.























