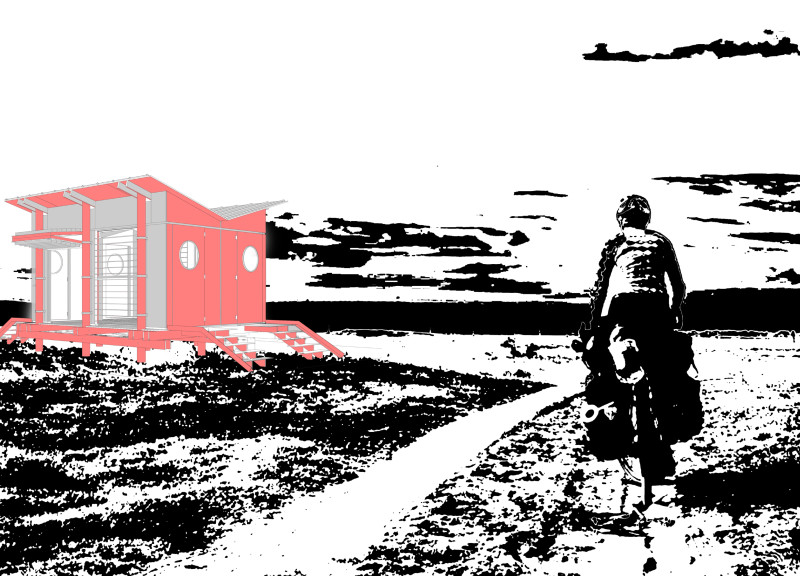5 key facts about this project
The design centers around the concepts of platform, enclosure, and rest. It aims to create an environment that caters to different user needs while allowing for social interaction and personal reflection. With a focus on functionality and accessibility, the layout offers a well-organized space that promotes ease of movement between communal areas and private retreats.
Platform Design
The platforms are arranged to support multiple uses, accommodating both group activities and individual moments of pause. This thoughtful configuration encourages people to gather and interact while still being able to step away and enjoy solitude. Users can transition naturally from one space to another, enhancing the overall experience within the setting.
Enclosure Strategy
Enclosures are essential to the design, providing areas that offer shelter and encourage relaxation. These spaces help create a feeling of safety while still connecting with the outdoors. By integrating enclosures thoughtfully, the design strikes a balance between inviting social engagement and allowing for personal time, fostering a welcoming atmosphere.
Sectional Insights
The sectional representation at a scale of 1:25 illustrates the various spatial relationships within the design. This detailed examination reveals how different areas function together. It shows the flow and connection between spaces, helping to clarify how users will interact with their environment. The attention to detail in these sections reflects a clear intent behind the design choices made.
Materials are not specified in the presentation, yet the overall atmosphere suggests a careful selection aimed at supporting the design's functional goals. Attention to detail continues in the way different spaces are connected, leading users through a thoughtfully arranged environment that accommodates both interaction and retreat.


























