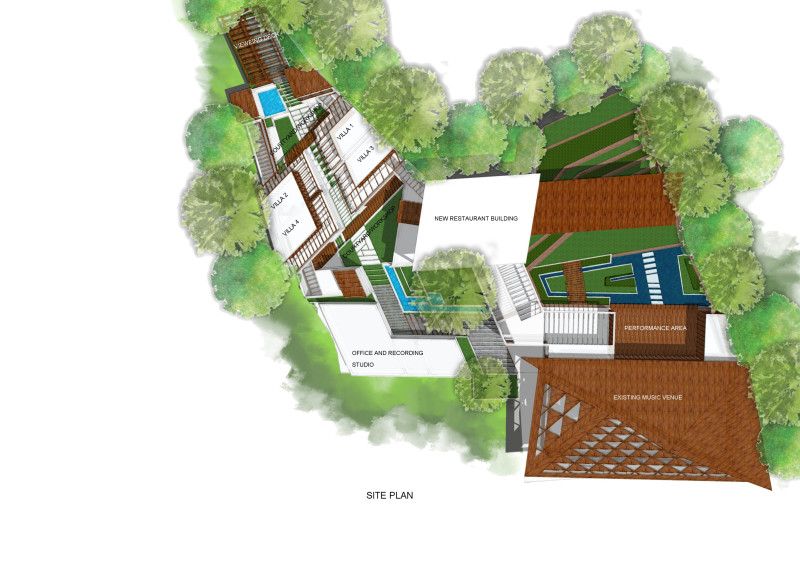5 key facts about this project
The design presents a multifunctional venue that integrates various uses, including dining and performance areas. It retains key elements of the original structure while focusing on enhancing capacity and improving the user experience. The overall aim is to create a lively environment that encourages social interaction and accommodates the needs of the community.
Design Integration
The project keeps the existing ground floor intact while making significant improvements to the upper floor. A new dining area and bar have been added, focusing on providing clear lines of sight for performances. By enlarging the visual cutout, the design allows for better views, helping to create an engaging atmosphere for attendees.
Functional Layout
The relocation of key service areas, such as the bar and reception, plays an important role in the layout. The former front bar has been converted into a reception desk, offering a welcome point for visitors and guiding them toward the new dining and performance areas. This thoughtful arrangement enhances movement throughout the venue, supporting a smooth flow for guests.
Operational Efficiency
The plan includes a centralized kitchen that serves both the main building and the newly added restaurant. This strategic positioning improves operational efficiency, making food service more effective and allowing for a range of culinary options. The design also expands the toilet facilities to meet the needs of a larger number of visitors, ensuring comfort and convenience.
Structural Cohesion
The upper floor has been extended to connect with the existing retaining wall, creating a unified roof structure. This decision not only adds to the aesthetic appeal but also strengthens the functional links between different spaces. The way light interacts with the newly defined areas highlights the design's intention to foster an inviting and versatile public space.



























