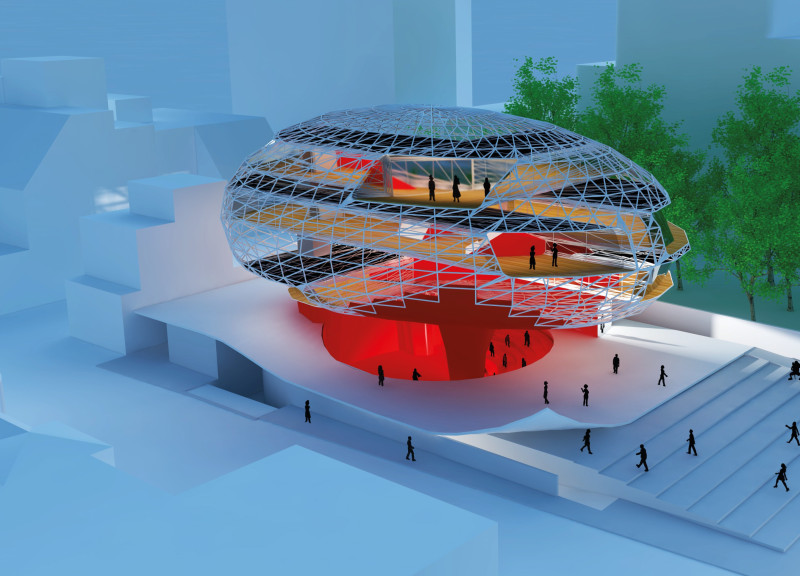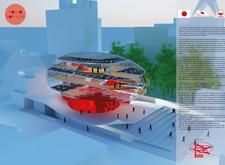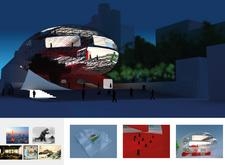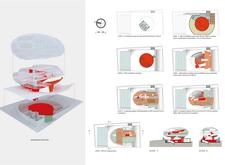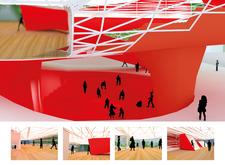5 key facts about this project
### Overview
Tokio Pop-Lab is situated in Tokyo, Japan, designed to reflect the intersection of traditional Japanese culture and contemporary architectural trends. The initiative aims to establish a vibrant hub for creativity, community interaction, and the exploration of popular culture, embodying multiple functions within a visually striking framework that integrates into the urban fabric.
### Spatial Strategy and Layout
The design of Tokio Pop-Lab emphasizes connectivity and cultural expression, drawing inspiration from natural forms and the Fibonacci sequence, which leads to a dynamic, organic structure. The central circular form, reminiscent of the rising sun, serves as a pivotal gathering point, guiding circulation throughout the building. Internally, the layout is organized across three main levels: the ground level facilitates public engagement through performance areas, the first level showcases exhibitions related to pop culture, and the second level accommodates adaptable workshop spaces and reading rooms. This thoughtful organization encourages fluid movement and interaction among visitors.
### Materiality and Sustainability
Materials selected for construction include steel for structural support, glass for transparency and light, and wood to add warmth to the interior environments. The project also features concrete for foundational stability and distinctive deep red accents symbolizing energy and vitality. The emphasis on natural light and green landscaping not only enhances the user experience but also aligns with sustainable architectural practices that prioritize eco-friendly design. Adaptable internal spaces allow for responsiveness to shifting cultural dynamics, promoting ongoing community engagement and use.


