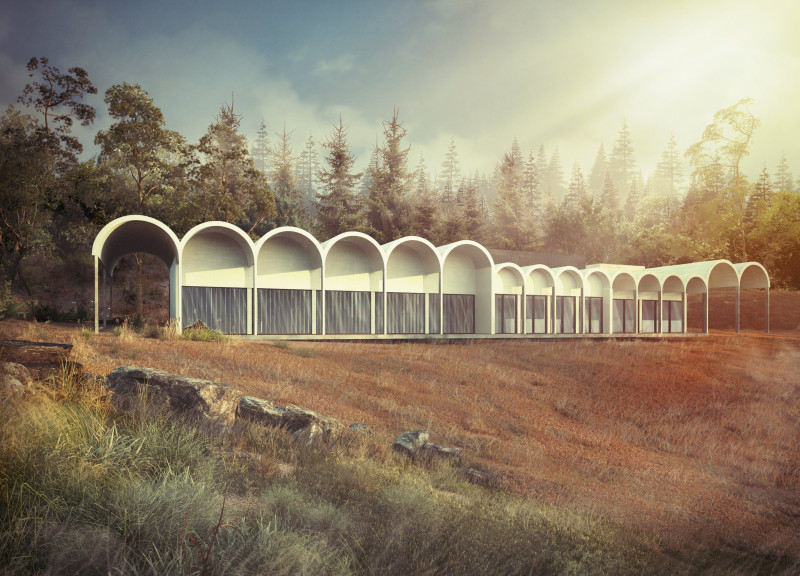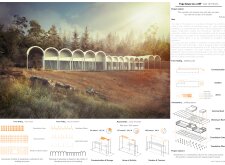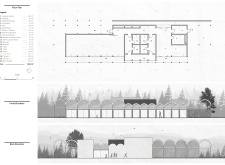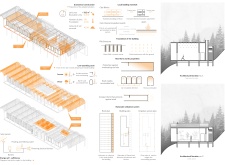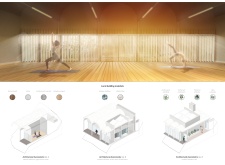5 key facts about this project
Functionally, the Yoga House serves as a retreat designed to accommodate various yoga practices and related activities. The layout emphasizes open, flexible spaces conducive to movement, meditation, and community interaction. Central to the design is the yoga room, a spacious area specifically tailored for classes and personal practice. It fosters an atmosphere of calmness, enhanced by natural light flowing through strategically positioned openings. Alongside this main space are locker rooms and bathrooms, ensuring privacy and convenience for users, as well as support spaces like the kitchen and dining areas that encourage shared experiences and nutritional gathering.
Unique design approaches characterize this project, primarily evident in its architectural forms. The Yoga House features a series of barrel vaults, which not only create visually appealing patterns but also optimize the building's acoustics and light interactions. These vaulted structures, inspired by the rhythm of breath, reflect the core principle of yoga—creating a harmonious balance between space and the natural environment. The careful consideration of these elements ensures that the architecture resonates with the client's needs while reinforcing the meditative practices held within.
The material selection further enhances the project's identity and sustainability. Key materials employed include reinforced concrete, which provides necessary structural integrity, and cork thermal insulation boards that offer excellent energy efficiency. Clay bricks serve an essential role as well, contributing to the building's thermal comfort and connection to traditional construction techniques. The interior spaces exhibit warmth through the use of architectural concrete and wooden parquet finishing, while outdoor areas are utilized with terrace boards that help integrate the building seamlessly into its natural surroundings.
In addition to planning for physical wellness, the Yoga House encourages ecological mindfulness through various sustainable practices. A rainwater collection system is integral to the project, allowing water reuse for garden irrigation. The roof design facilitates natural ventilation, optimizing energy use throughout the year, while photovoltaic panels contribute to the building's energy independence. These considerations illustrate a commitment to minimizing environmental impact while promoting a holistic vision of health and well-being.
The seamless integration of indoor and outdoor spaces is another notable aspect of the project. Dynamic opening panels create a fluid transition between various zones, inviting the surrounding landscape into the interior and fostering a connection to nature that is essential for both yoga and meditation practices. This feature not only enhances the experience but also affirms the project's guiding philosophy—the importance of breathing and connectivity.
In summary, the Yoga House in Vale de Moses represents a thoughtful approach to architecture that respects human experiences and the environment alike. By intertwining sustainability with mindful design, this project stands as a testament to the potential of architecture to foster wellness. For those interested in exploring the finer details of this thoughtful design, including architectural plans, architectural sections, and innovative architectural ideas, further examination of the project presentation will provide an enriching insight into its conception and execution.


