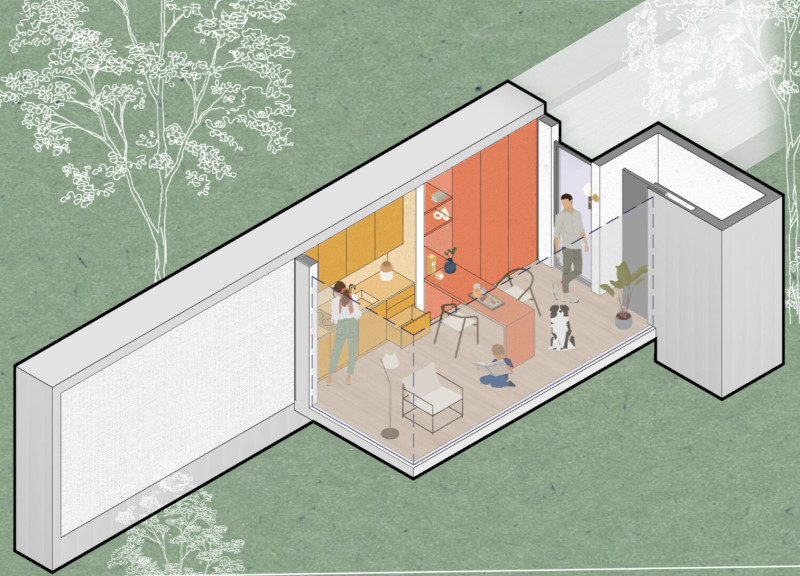5 key facts about this project
Adaptability and Modularity in Design
One of the distinguishing features of SWIPE HOUSE is its modular configuration. The layout consists of a central space measuring 2.35 x 5.00 meters, surrounded by modular units that serve multiple functions. Users can easily reposition these modules to accommodate various activities—resting, cooking, or working—creating an environment that resonates with the dynamic needs of its inhabitants. This flexible approach enhances the living experience, encouraging interaction and multifunctional use.
The project's architectural plan emphasizes a layout that maintains accessibility and flow between areas, enabling users to efficiently transition from one function to another. Different spatial arrangements facilitate a mix of communal and private experiences, critical in micro-living scenarios where space is limited.
Sustainable Material Choices
SWIPE HOUSE employs a conscious selection of materials that emphasize sustainability and efficiency. Key materials include GUADACORE LEC insulated panels, which provide thermal performance while being lightweight, and TROKLET VLINE acoustic ceiling panels, which ensure sound comfort within the space. Additionally, the use of waterproof roll-up screens enhances the building's practical aspects, allowing for natural light control while protecting against environmental elements.
Notably, the project incorporates off-grid systems, such as a rainwater harvesting setup and composting modules. This design choice not only promotes self-sufficiency but also reduces the ecological footprint of the residence, embodying a forward-thinking approach to living standards.
Integration of Technology and User Experience
The SWIPE HOUSE further enriches user experience through technological integration within its architectural design. The plumbing and electrical systems are discreetly built into the structure, ensuring a clean aesthetic while providing essential services. The adaptability of the modules reflects a deeper understanding of the lifestyles of contemporary users, allowing them to interact with their space on their terms.
Each module serves specific functions—rest, kitchen, and workspace—yet they remain interconnected, reinforcing the importance of multifunctionality in small living environments. This design approach is essential for maximizing utility without sacrificing comfort.
For further insights into this project, including architectural plans and sections, visit the project presentation. Exploring these elements will provide a deeper understanding of SWIPE HOUSE's design philosophy and its innovative contributions to modern architectural solutions in compact living.


























