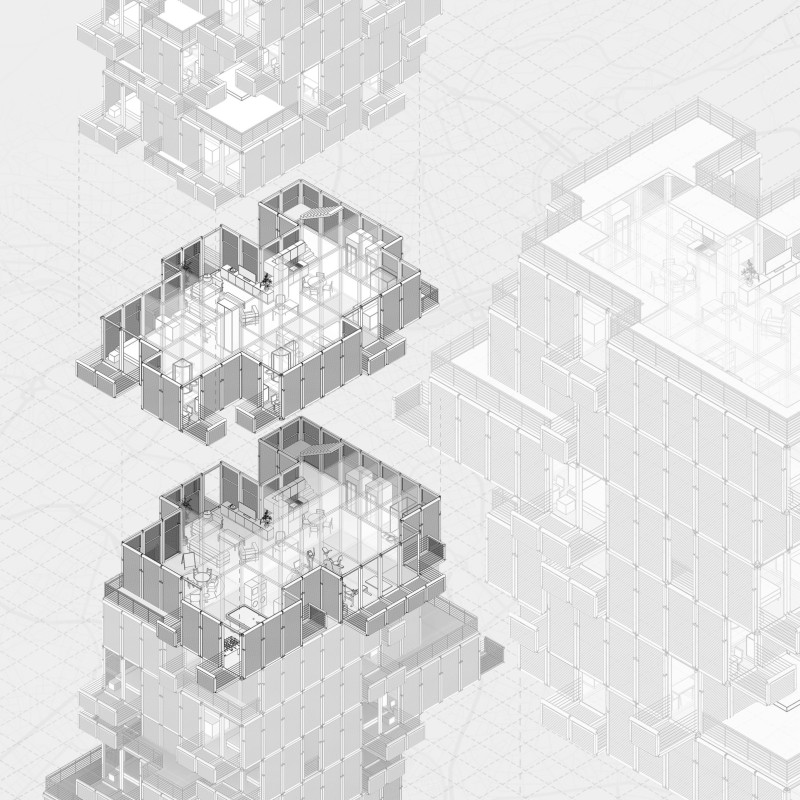5 key facts about this project
The design addresses the issues of urban living, particularly in the context of Rome. With rising living costs and limited housing options, there is a pressing need for new residential models. The project focuses on co-living and co-working environments, integrating both functions into a cohesive structure. The design concept centers on modularity and flexibility, creating spaces that encourage community and interaction among residents.
Grid-Based Layout
A grid-based layout serves as the foundation for organizing both private and public spaces. The dimensions of the grid, offset by 1.6 meters, allow for effective expansion in various directions. This arrangement facilitates a structured yet adaptable environment that can accommodate different community sizes. Such a layout promotes connectivity among residents, encouraging a sense of togetherness while respecting the individuality of each living unit.
Modular Living
Each living unit is designed with interconnectivity in mind, catering to a diverse range of residents. The architecture includes essential amenities, such as kitchens, dining areas, and communal spaces that invite social interaction. This focus on shared facilities helps residents engage with one another, fostering community ties while addressing the challenges of urban living at an economical level. It allows for families, individuals, and older citizens to coexist and thrive.
Dynamic Facade
An innovative facade system is incorporated into the design. It features adjustable louvres that serve multiple purposes, allowing residents to control privacy and natural light levels. The facade can be modified in three ways: open, closed, and lowered louvres, which provides customization options for each unit. This flexibility enhances the living experience and accommodates the varying needs of the community.
Sustainability Considerations
Sustainability is an important aspect of the design. It aims to reduce environmental impact through practical resource use and encourages strong social connections among residents. By designing spaces that inspire collaboration and shared experiences, the project integrates into the urban landscape and contributes positively to the community.
The focus on modular shared spaces, such as common areas and workspaces, becomes a central theme. These areas serve as gathering spots, reinforcing community bonds that are essential to a vibrant living environment.



























