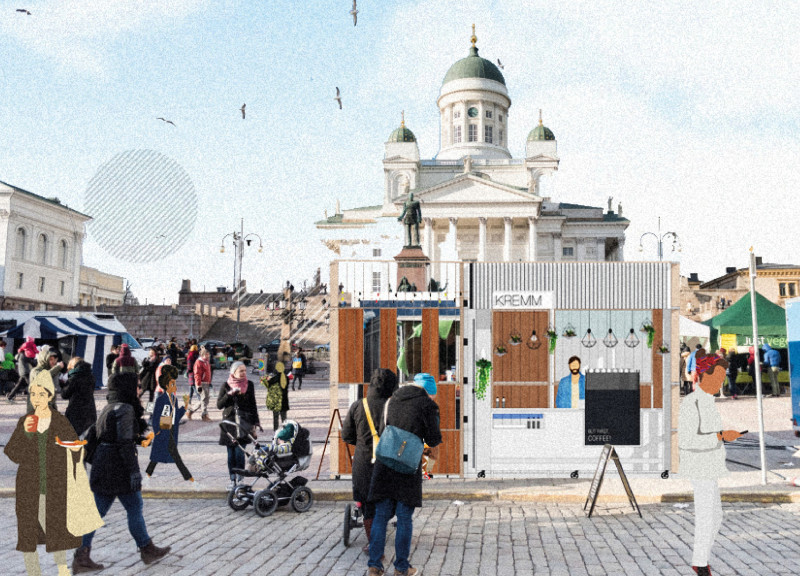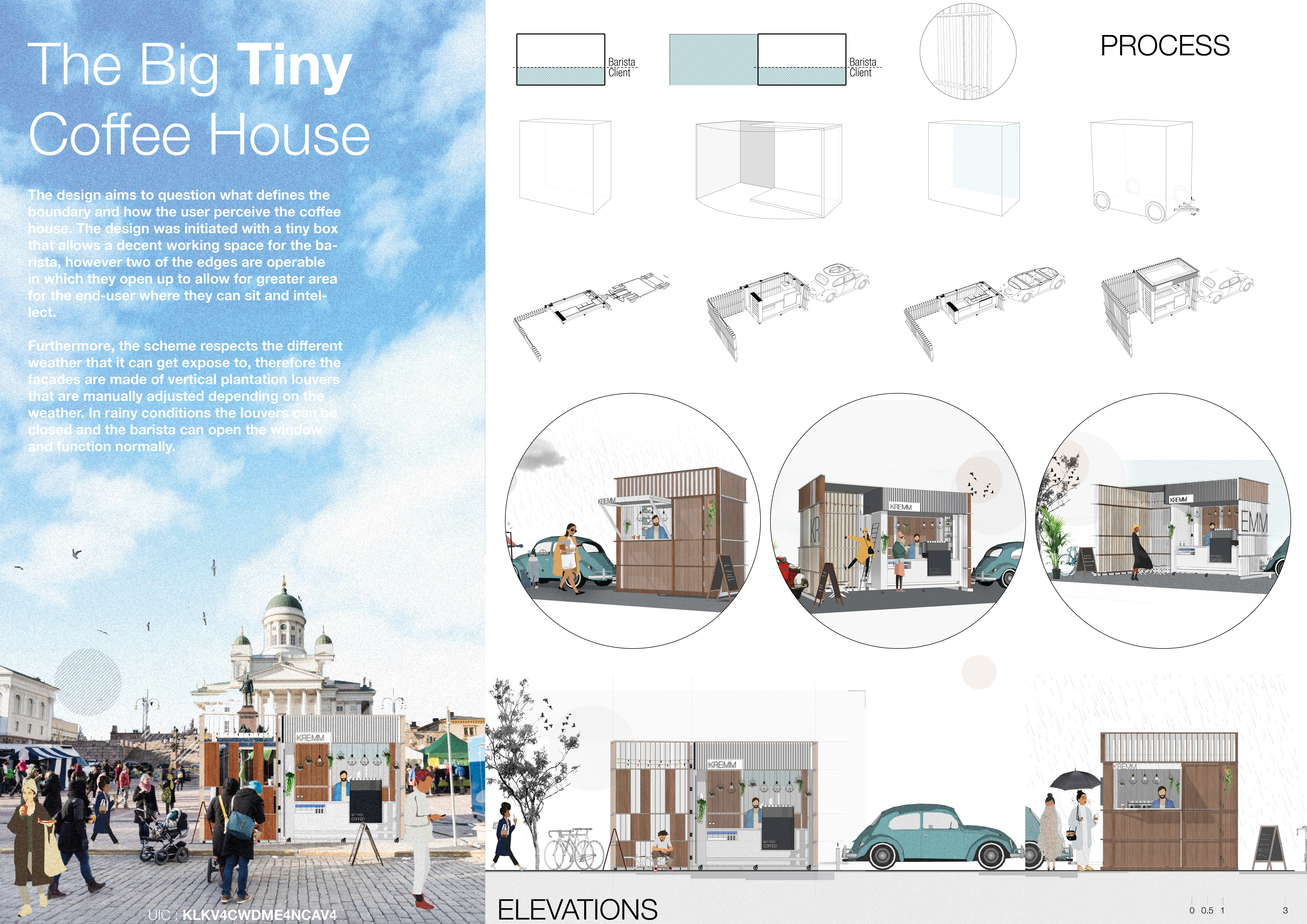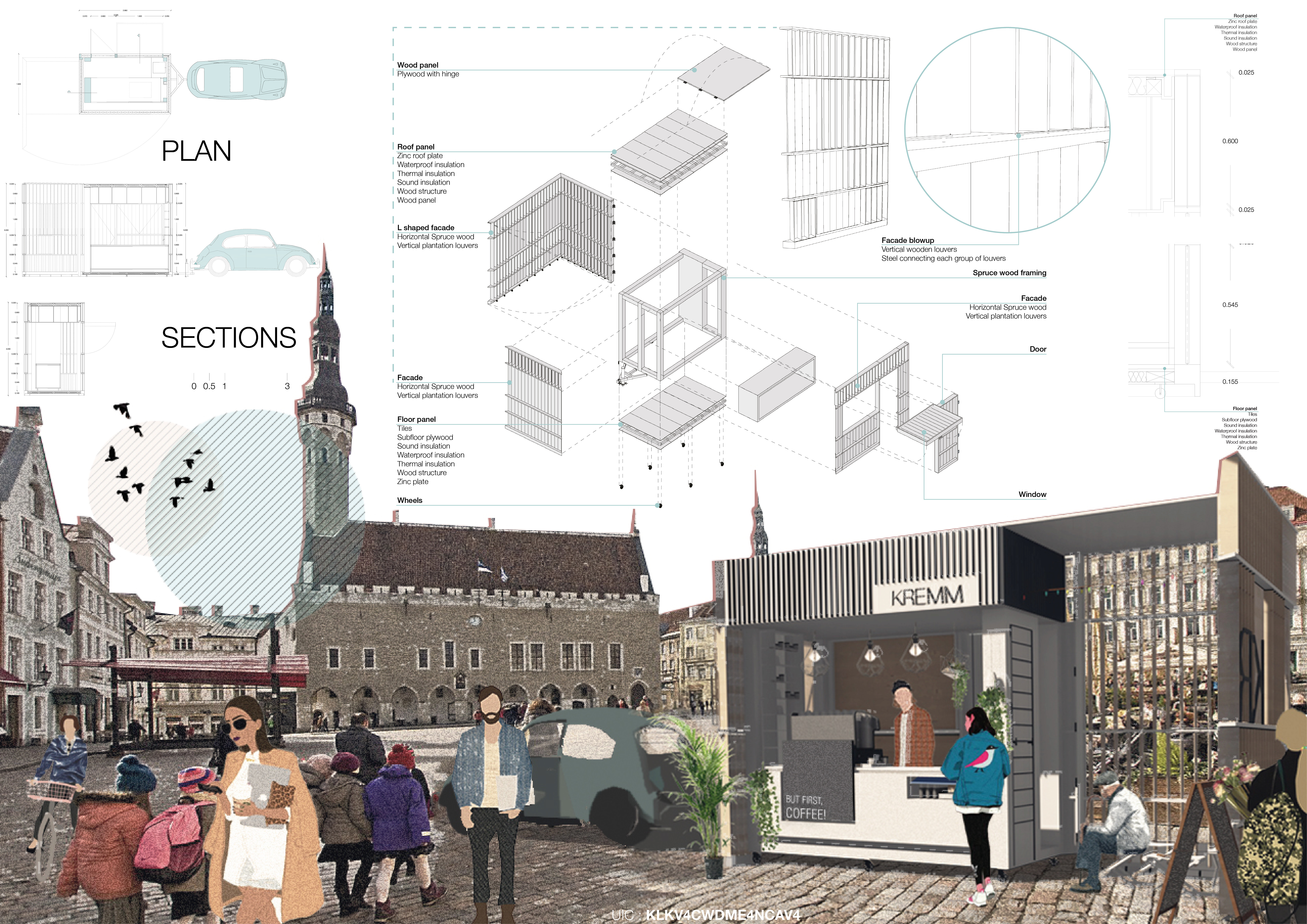5 key facts about this project
The architecture of the project integrates flexible boundaries and user-centric design elements. Operable facades are a signature feature, allowing the space to adapt to varying weather conditions and user needs. This design approach ensures that the coffee house remains functional and inviting throughout all seasons, contributing to an enjoyable visitor experience.
Unique Engagement with the Environment
One of the standout aspects of the Big Tiny Coffee House is its commitment to adaptability. The incorporation of vertical plantation louvers allows for dynamic control over light, airflow, and visibility. These louvers can be manually adjusted, giving both employees and customers the facility to create an optimal environment. This design not only enhances comfort but also promotes a strong connection with the outside world, blurring the lines between indoor and outdoor spaces.
Another distinguishing feature of the project is its focus on modularity. The layout is designed to be flexible, with movable components that enable different configurations for seating and service, accommodating various group sizes and events. This modular design makes the coffee house a versatile social hub for the community.
Architecture and Materiality
The material selection plays a critical role in defining the Big Tiny Coffee House's character. Spruce wood is used prominently in both the facade and interior, contributing warmth and an inviting atmosphere. The use of waterproof isolation materials in the roof ensures structural integrity against environmental elements. Aluminum frames are incorporated for their modern aesthetic and durable characteristics, providing stability and a clean appearance. Steel components reinforce the building's structural framework, ensuring safety and longevity within the urban context.
The detailed architectural plans and sections reveal the thoughtful integration of these materials, showcasing how they collaborate to enhance both functionality and aesthetic appeal. Each component is meticulously chosen to align with the overall design philosophy, highlighting a commitment to quality and sustainability.
The Big Tiny Coffee House represents a progressive approach to architectural design in the realm of commercial spaces. Its focus on user interaction, environmental responsiveness, and flexible designs sets it apart from typical coffee shop projects. The innovative use of space and materials demonstrates a forward-thinking philosophy that addresses the evolving needs of urban public spaces.
For those looking to gain a deeper understanding of this architectural project, exploring the architectural plans, sections, and overall designs will provide greater insight into how these elements coalesce to create an engaging and functional coffee house.
























