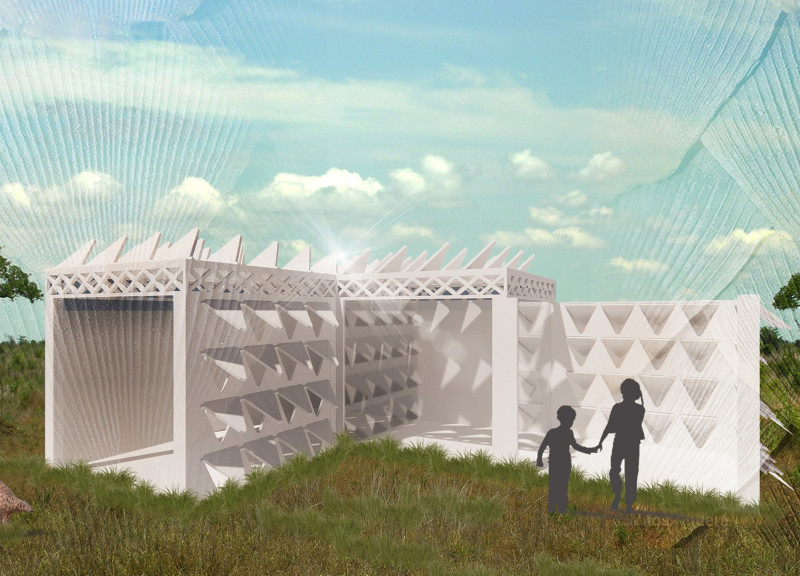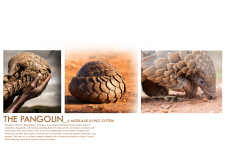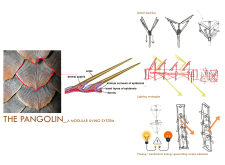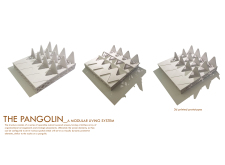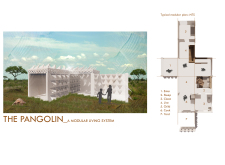5 key facts about this project
The fundamental representation of this project lies in its aspiration to create a flexible living environment that evolves with the residents' needs. The design showcases a series of modular units that can be rearranged or expanded, offering a dynamic solution to the traditional notion of fixed living spaces. By integrating elements that imitate the protective quality of a pangolin's scales, the architecture flouts conventional designs and opens new discussions about residential living, environmental sensitivity, and community engagement.
Functionally, "The Pangolin" serves as a comprehensive residential system, incorporating sleeping quarters, communal living areas, kitchens, and outdoor spaces. Each modular unit is designed not just for its immediate utility but also for adaptability over time. This flexibility caters to families or groups whose needs may change, whether through growth, reconfiguration of living arrangements, or seasonal variations. The project promotes social interaction among residents by creating communal spaces that encourage fellowship while respecting individual privacy through the operable design of its features.
Central to the architecture are the operable louvers, which provide a unique solution to climate control and privacy. These adjustable screens can pivot to regulate light and airflow, mimicking the dynamic nature of the pangolin while enhancing the dwelling's performance. The transparent qualities of certain materials allow natural light to filter through, minimizing reliance on artificial lighting and thereby promoting energy efficiency. In this regard, the architectural design moves beyond aesthetic appeal, embodying a holistic view of environmental stewardship and resource management.
The materiality of the project further highlights its innovative approach to architecture. By utilizing keratin-like composite materials, the design not only visually aligns with the pangolin's physical characteristics but also embraces sustainable practices. Such materials are lightweight yet robust, facilitating ease of construction and assembly while ensuring durability. The infusion of passive energy design elements incorporates renewable energy technologies, showcasing the project’s commitment to minimizing its ecological footprint.
In exploring the different sections and plans of the architecture, one becomes better acquainted with the intricate relationships between the spatial arrangements. Architectural sections reveal how various modules can join to create cohesive environments tailored to user needs. Details such as the placement of natural light sources, ventilation paths, and the overall flow of the living areas all demonstrate an integrated design ethos.
The thoughtful incorporation of nature into the architecture invites residents to engage with their environment actively. The design promotes not only a sustainable living approach but also reinforces a lifestyle enriched by surrounding biodiversity. This project stands out because it embraces architectural ideas that cultivate communal identity and responsibility.
By examining "The Pangolin: A Modular Living System," one can gain valuable insights into an innovative approach to housing that positions itself at the intersection of nature and modern design. This project serves as a model for future architectural explorations that seek to balance human needs with the principles of sustainability. For those interested in delving deeper into the architectural plans, sections, and designs, exploring the presentation of this project offers further comprehension of its unique attributes and design outcomes.


