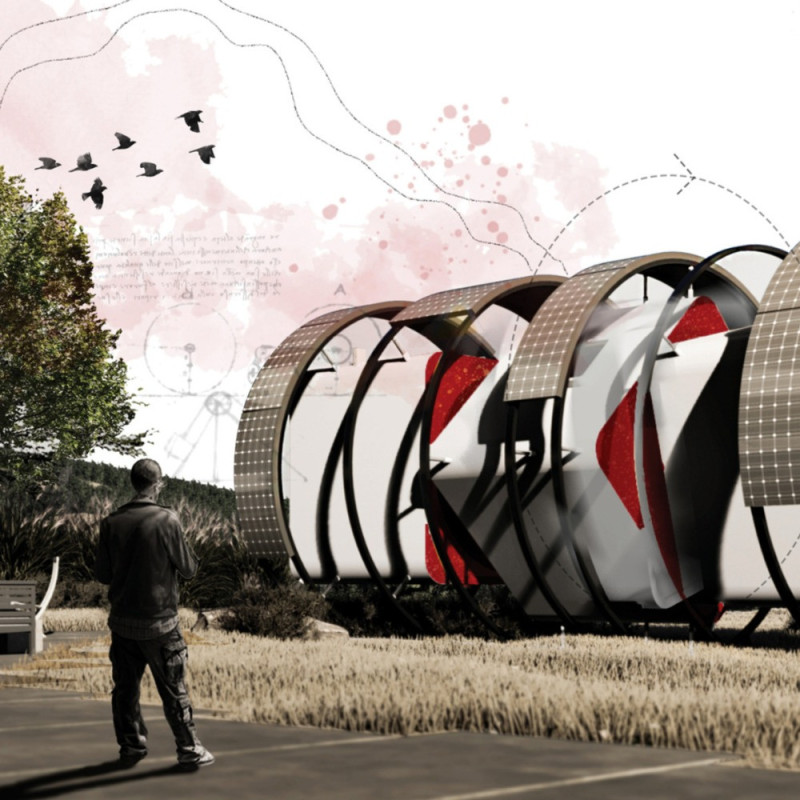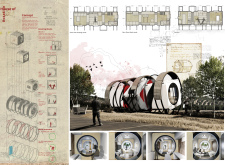5 key facts about this project
The fundamental function of the House of Rotation is to serve as a versatile dwelling that enhances the experience of day-to-day life. It is particularly relevant in an age where urban living often requires maximizing limited space while ensuring that the living environment remains comfortable and conducive to various pursuits. The design includes three main rotating blocks, each capable of shifting orientation to create distinct configurations. This innovative approach allows for seamless transitions from a restful mode to an active work environment, depending on the needs of the residents at any given time.
The materials chosen for this project play a significant role in its success. Reinforced concrete provides the structure’s backbone, ensuring durability and stability while maintaining a clean, modern aesthetic. The use of ample glass allows natural light to flood the interiors, fostering a sense of openness and connection to the surrounding landscape. This transparency not only creates a visual link between indoors and outdoors but also enhances energy efficiency by reducing the need for artificial lighting during daylight hours. Steel components lend additional strength to the design, particularly in supporting the rotating mechanisms, while warm wood finishes in the interior spaces contribute to an inviting atmosphere.
One of the unique aspects of the House of Rotation is its emphasis on modular design. The ability of the rotating blocks to change orientation encourages a more interactive relationship between the inhabitants and their environment. This adaptability is particularly beneficial for modern lifestyles, where individuals often seek multifunctional spaces that can accommodate various activities—be it family gatherings, remote work, or quiet solitude. This capacity for transformation ensures that the house can evolve alongside its occupants, reflecting their needs and preferences over time.
The spatial arrangement within the House of Rotation is carefully considered. Each area is designed to provide distinct functionalities while ensuring that transitions between spaces feel natural and intuitive. The communal spaces encourage social interaction and foster a sense of community, while private areas remain conducive to peace and privacy. This thoughtful approach speaks to the broader trend in contemporary architecture focusing on creating environments that support both individual and collective well-being.
Overall, the House of Rotation stands as a testament to the potential of architecture to respond to the complexities of modern living. By embracing flexible design solutions and a careful selection of materials, this project not only meets practical needs but also enriches the residential experience. Those interested in understanding more about the nuances of this innovative design are encouraged to explore the architectural plans, sections, and design elements further, offering deeper insights into its functionality and vision. Delving into these architectural ideas will enhance appreciation for how this project pushes the envelope of traditional residential design, ultimately redefining the way we think about our living spaces.























