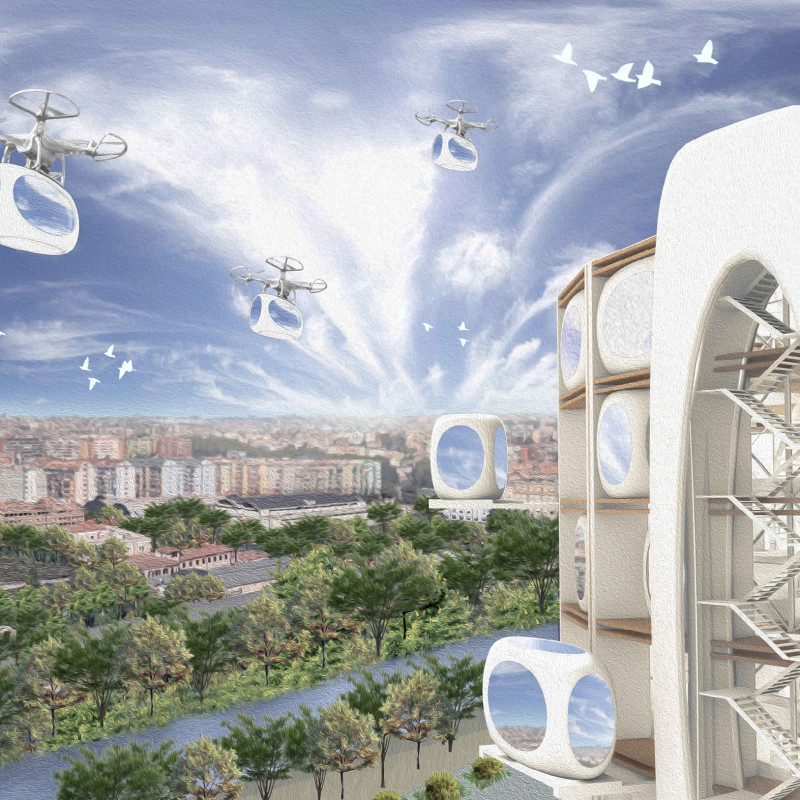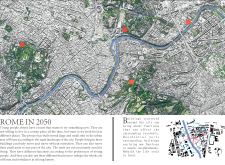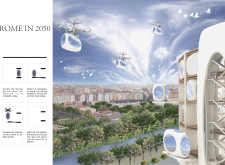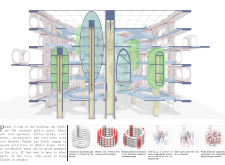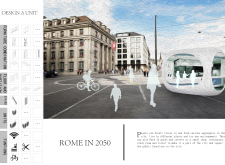5 key facts about this project
At its core, the project represents a melding of innovative architectural design with a deep understanding of urban sociology. It emphasizes the importance of flexibility in living arrangements and encourages engagement in public spaces. The design integrates residential units that are not fixed; instead, they can be reconfigured and repositioned based on the needs and preferences of their inhabitants. This unique approach addresses the increasingly transient lifestyles of young urban dwellers, who prioritize adaptability and community connections over traditional notions of home and property.
The architecture of the project is characterized by modular residential units constructed from a sustainable material palette. Reinforced concrete provides the structural integrity necessary for the continuous movement and reconfiguration of units, while glass elements enhance the transparency and openness of the living spaces, allowing natural light to permeate and create a welcoming atmosphere. Steel frameworks support these modular components, offering a versatile system that can be easily adjusted without compromising stability. The inclusion of green roof systems further underscores the commitment to sustainability, promoting an eco-conscious approach to urban living amid the vibrant city of Rome.
The design outcomes reflect a carefully considered integration of technology and urban planning. Innovative transport connections are an essential feature, with concepts such as aerial mobility systems allowing for efficient movement of residential units across the city. This not only facilitates easy access to various parts of the urban environment but also reimagines the notion of living spaces as being in a constant state of flux. As residents relocate their units, the architectural landscape itself becomes a dynamic canvas, constantly evolving to meet the lifestyle needs of its users.
Public spaces play a pivotal role in this project, as they are interspersed throughout the urban environment to encourage social interaction and community engagement. These spaces—comprising parks, communal gardens, and social hubs—serve as vital connectors, fostering a sense of belonging among residents. The careful layout of these areas signifies not just the provision of leisure spaces but also a commitment to creating vibrant communal experiences that deepen human interaction amidst urban life.
What sets this architecture apart is the balanced consideration for both historical context and modern necessity. While embracing contemporary design language and materials, the project remains respectful of Rome's rich heritage, ensuring that any new interventions complement rather than overshadow the city's historic fabric. This sensitivity is a hallmark of thoughtful urban design, where new architectural ideas can exist in harmony with the past.
In summary, "Rome in 2050" embodies a fresh perspective on urban living, responding to the preferences of younger generations while engaging with the complexities of a historic city. This combination of mobility, sustainability, and community-centric planning creates a unique framework for future urbanization. Readers interested in exploring the nuances of this project are encouraged to delve into the architectural plans, architectural sections, and architectural designs that detail the various aspects of this innovative endeavor. Engaging with the architectural ideas presented will provide deeper insights into the potential of redefining urban experiences in Rome.


