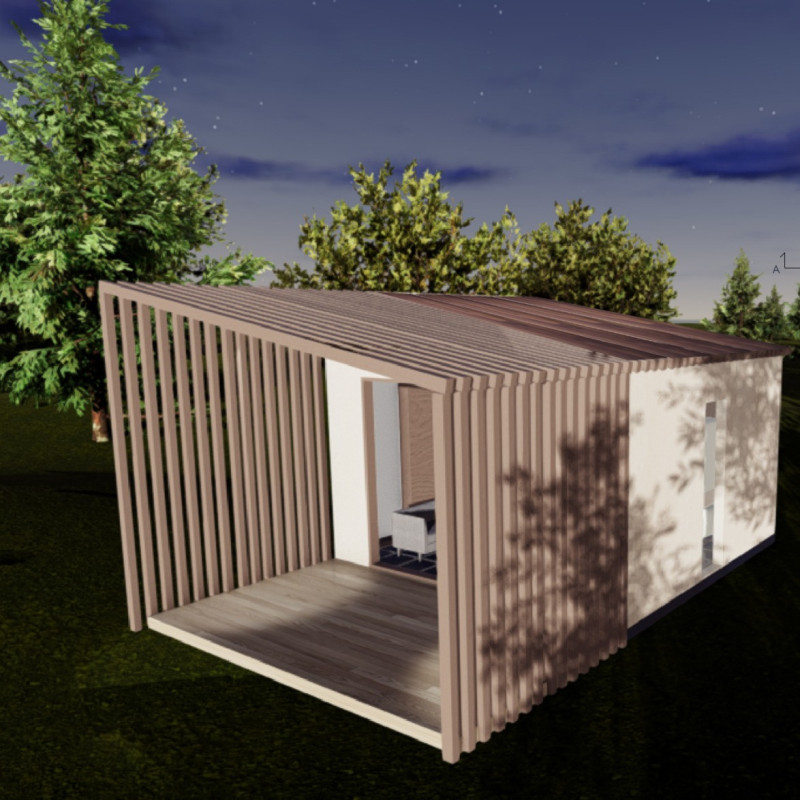5 key facts about this project
At its core, the T-House represents a progressive vision of living that prioritizes flexibility and efficiency. The structure is based on a grid system that allows for the movement of various modules—living areas, kitchen spaces, and sleeping quarters—facilitating a customizable environment. The thoughtful orientation and layout create a seamless flow throughout the residence, allowing spaces to be utilized in multiple ways. This multifunctionality empowers inhabitants to transform their living experience based on specific requirements, promoting a sense of autonomy and personalization.
The architectural design integrates materials that enhance the project’s sustainability credentials and aesthetic appeal. Photovoltaic panels are a notable feature, harnessing solar energy to minimize the overall energy consumption of the house. The use of a wooden facade brings warmth and texture to the exterior while allowing the building to harmonize with its surroundings. Complementary elements such as a robust steel structure provide both stability and a modern aesthetic, while expansive glass panels invite natural light into the interior, creating a bright, inviting atmosphere.
Key components of the T-House include the living module, kitchen module, and sleeping module, each designed with a focus on maximizing functionality. The living area is adaptable, featuring a retractable sofa that aids in the optimization of space without sacrificing comfort. The kitchen module emphasizes efficiency with movable cabinets and versatile layouts, ensuring it remains both practical and conducive to multitasking. The design allows it to easily transform with the inclusion of a folding table, adapting seamlessly to different dining needs. The sleeping module can feature compact solutions like a folding bed, enhancing its versatility so it can serve as an additional social space when required.
A particularly unique aspect of the T-House is its dynamic interior configuration, accomplished through an innovative approach to user interaction. The modules are designed to be repositioned on a grid system, enabling users to reshape the layout of their living space with relative ease. This capacity for modification fosters an engaging relationship between the residents and their environment while addressing contemporary demands for flexible living arrangements.
Visual representations of the project further emphasize its practical design and thoughtful spatial organization. Architectural plans and sections provide clarity on the relationship between different modules and illuminate how the space can be utilized. Detailed renderings highlight how natural light interacts with the materials and colors within the home, fostering a welcoming ambiance. The integration of diverse architectural ideas, inclusive of both aesthetic and functional considerations, sets the T-House apart from traditional residential designs.
The T-House stands as a testament to how architecture can evolve in response to the requirements of modern life. Its ability to adapt to various needs while promoting sustainable practices makes it a noteworthy example of what contemporary residential architecture can achieve. For those interested in architectural innovation, exploring the project's specifics, including architectural plans and sections, can provide deeper insights into its design principles and the thought process behind its creation. Review the presentation materials to appreciate fully how this project addresses the complexities of contemporary living through intelligent architectural solutions.






















