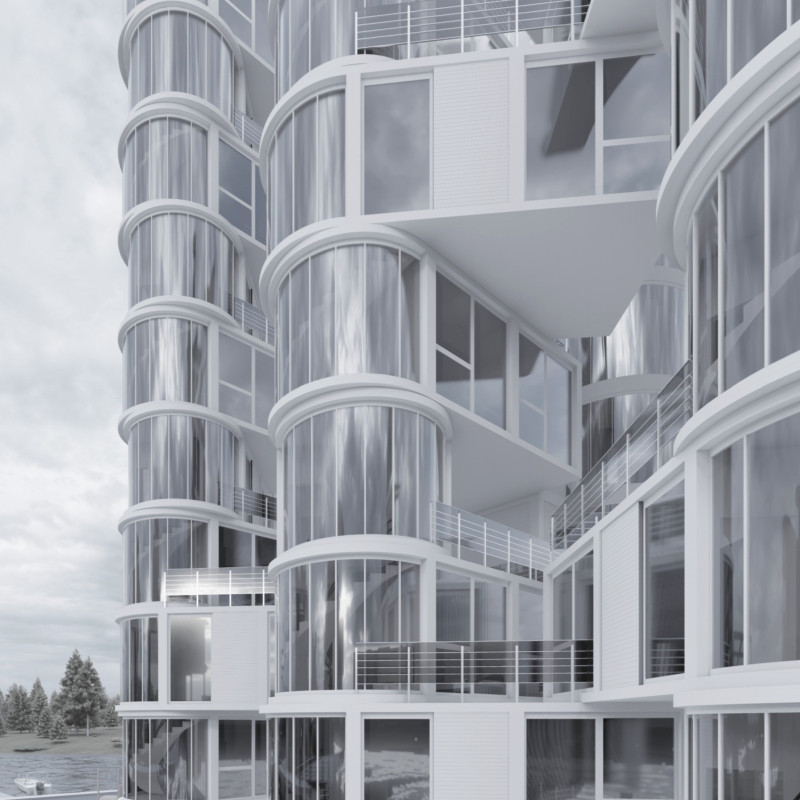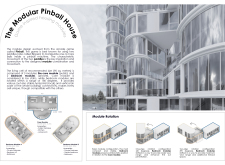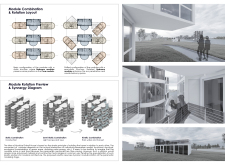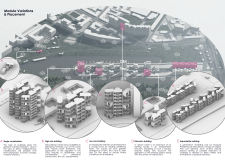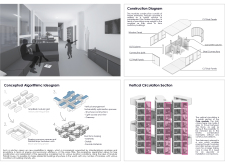5 key facts about this project
The project is composed of a central core module surrounded by two bedroom modules, each of which can rotate up to 180 degrees. The core module houses essential communal spaces such as the kitchen, living room, and bathrooms, ensuring that these functions remain stable and continuous. The outer bedroom modules allow for user-driven adjustments, creating opportunities for personalization in terms of views, sunlight access, and connection to outdoor environments. This modular arrangement balances communal living requirements with individual privacy.
The structural elements of the Modular Pinball House utilize a combination of cross-laminated timber (CLT) panels for walls and ceilings, providing both strength and insulation. Glue-laminated timber (glulam) columns support the structure, while precast concrete is integrated for stability in taller configurations. Steel connections offer enhancements to the overall structural integrity of the design. Large window panels facilitate natural light penetration, further contributing to the flexibility and comfort of internal spaces.
One of the unique aspects of the Modular Pinball House is its responsive design philosophy. Unlike traditional static houses, this project emphasizes the user's ability to reconfigure their environment based on personal needs, making it suitable for families, individuals, or social settings. This adaptability aligns with modern living trends, responding to the demands of urbanization and evolving lifestyles. The architecture encourages outdoor connectivity through the option of rotating modules, creating private balconies and promoting engagement with surrounding green spaces.
Additionally, the project integrates ecological considerations effectively. The design allows for increased green areas that can serve as urban gardens or landscape features, supporting sustainability efforts. This approach not only serves the residents but also contributes positively to the urban ecosystem.
Exploring the Modular Pinball House presents an opportunity to understand the nuances of contemporary architectural design. For a deeper understanding, examining the architectural plans, sections, and various design elements will provide comprehensive insights into the conceptual and practical applications of this project.


