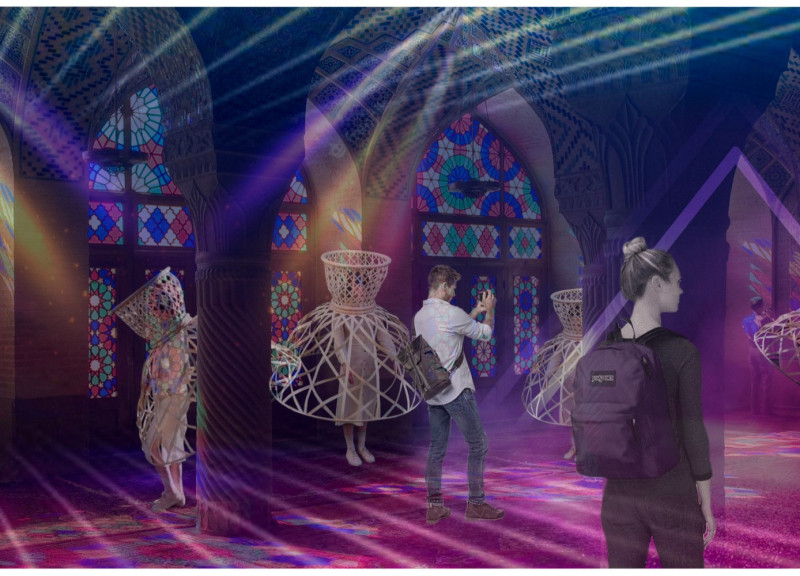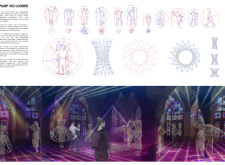5 key facts about this project
At its core, "Pump Vid Louder" integrates several functional elements designed to create an adaptive environment for its users. The project features modular spaces that can be adjusted based on the number of participants and the nature of the event, allowing for a flexible approach to social engagement. This is particularly relevant in the current context where public health considerations are paramount. The architecture emphasizes safe distancing without sacrificing the vibrancy that comes from shared experiences, showcasing a commitment to both social responsibility and enjoyment.
Important details of the design include the innovative use of lightweight framing, which helps shape the overall structure while facilitating easy reconfiguration of the space. Translucent fabrics are employed to create visual connections between interior and exterior, allowing light to penetrate and create dynamic atmospheres that enhance the sensory experience. The integration of electronic sensors stands out as a unique approach, with these devices monitoring and adjusting the spatial dynamics based on user movements, empowering participants to engage more freely while ensuring safety.
The lighting design is a prominent feature within "Pump Vid Louder," emphasizing how light can serve as an immersive medium in an architectural setting. This project leverages LED technology to provide vivid illumination that interacts with sound and movement, ultimately contributing to an energetic, celebratory atmosphere. The geometric patterns found throughout the project also play a crucial role in guiding movement, as they facilitate different flows of traffic and create distinct zones for various activities.
Unique design approaches within "Pump Vid Louder" include its response to social and environmental contexts. The project reflects an understanding of contemporary lifestyle needs, balancing the desire for communal interaction with the practicalities of safety. The architectural forms and spaces are designed not merely as static environments but as dynamic entities that evolve with the rhythm of their use.
The architectural intention behind "Pump Vid Louder" is to reclaim the essence of collective joy associated with nightlife in an era where social distancing has become commonplace. By blurring the lines between interior and exterior, and by fostering interaction through innovative material use and technology, this project sets a precedent for future developments in urban architecture.
For those seeking a more in-depth understanding of this project, it is worthwhile to explore architectural plans, sections, designs, and ideas further. Engaging with these elements will provide greater insights into how "Pump Vid Louder" combines functionality with aesthetic appeal, ultimately contributing to the discourse on the future of public gathering spaces.























