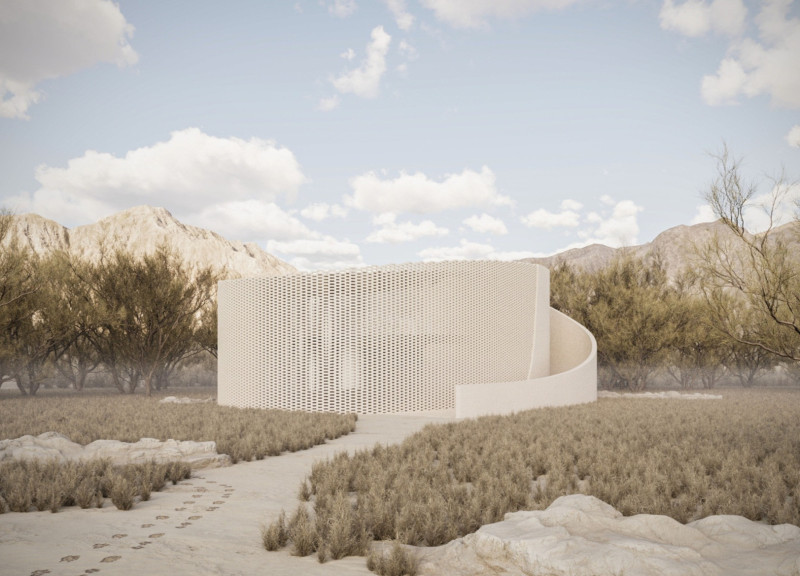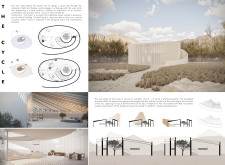5 key facts about this project
This project functions as a living space that fosters not only individual comfort but also a connection to the surrounding landscape. The design includes an oval form that optimizes sunlight exposure throughout the day, ensuring that living areas receive ample natural light while minimizing dependence on artificial lighting. The structure’s interior layout is organized in a spiral, encouraging an organic flow between spaces that enhances movement and interaction within the dwelling.
Design Innovation and Materiality
The use of perforated concrete panels as the primary façade material is a distinctive characteristic of this project. These panels allow light to filter into the interior, creating dynamic shadow patterns that change throughout the day, thereby enriching the user experience. The choice of wood as a structural element adds a contrasting warmth to the concrete, contributing to an inviting atmosphere. Large glass expanses reinforce transparency and a seamless connection to the outdoor environment, promoting an interaction between interior living spaces and the natural world.
Another unique aspect of "The Cycle" is the incorporation of remote-controlled roof panels, which empower residents to tailor the amount of natural light entering their spaces. This adaptability is both a functional and sustainable feature, aligning with the project's overall ethos of enhancing well-being through architectural design.
Strategic Landscape Integration
The landscape surrounding "The Cycle" is intentionally designed to encourage user engagement. A winding path leads to the entrance, inviting exploration and connection with nature. The careful placement of vegetation provides both aesthetic appeal and natural shading, creating outdoor spaces that complement the main structure. This relationship between the architecture and its landscape serves to enhance the overall living experience, promoting a lifestyle that embraces nature.
For additional insights into "The Cycle," including architectural plans, sections, and design ideas, readers are encouraged to explore the full project presentation. Delving into the architectural details will provide a richer understanding of how this project approaches contemporary residential design while prioritizing user comfort and environmental integration.























