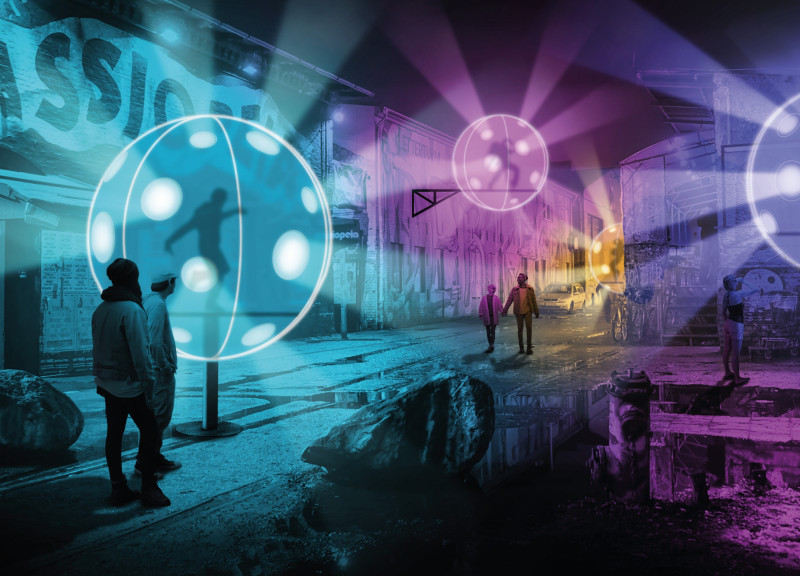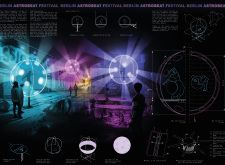5 key facts about this project
The primary components of the project are large, spherical light installations that reference celestial bodies, aligning with the festival's astrological theme. These structures are not merely aesthetic objects; they are designed to respond to human presence and activity, encouraging individuals to engage with them dynamically. The spheres feature advanced illumination mechanisms, allowing for a broad spectrum of colors and light patterns that shift in response to nearby movements, creating an enveloping sensory experience.
Materiality plays a crucial role in this architectural project. The design incorporates polycarbonate for the outer light dome, chosen for its durability and ability to diffuse light effectively. Stainless steel is utilized for its strength, ensuring that the installation remains stable and can withstand various environmental conditions. Additionally, air-inflated fabric panels are deployed to create buoyant, whimsical forms that can easily be adjusted for different setups, thereby enhancing the project’s versatility and adaptability.
An essential aspect of the design process involves understanding the relationships between the installations and their surroundings. The project allows for various methods of display, including hanging from overhead structures or standing on supports, making it suitable for different urban locales. This aspect not only maximizes the sculptures' visibility but also highlights their integration with the festival atmosphere, enriching the experience for participants as they navigate through the space.
Unique design approaches distinguish this project within the realm of architectural thought. The engagement of sound alongside light adds an auditory dimension to the interaction, creating a multilayered experience that transcends traditional festival activities. As visitors move closer to the spheres, their presence influences the soundscape, fostering a deeper connection to the installation. This interactive quality is a significant departure from conventional static public art, encouraging a participatory culture where users are not merely observers but active contributors to the environment.
Another noteworthy component is the emphasis on sustainability in the design. The use of modular, inflatable materials allows for easy assembly and disassembly, reducing the environmental footprint associated with transporting and constructing large installations. This approach not only highlights the project's commitment to sustainability but also enables it to travel across different locations, making art accessible to diverse audiences.
As the project unfolds within the vibrant context of Berlin, it serves not only as a standout feature of the festival but also as a model for future urban art installations. Its comprehensive integration of light, sound, and interactivity creates a compelling narrative about the relationship between art and public spaces. The architectural plans, sections, and design details of this project are crucial for understanding the intricate interactions and functionalities incorporated into the overall concept.
For readers interested in exploring the architectural aspects further, detailed presentations of the project's architectural plans and sections reveal the thoughtful design ideas that underpin this initiative. Investigating these architectural designs provides deeper insights into how this installation redefines public engagement and enhances the urban landscape.























