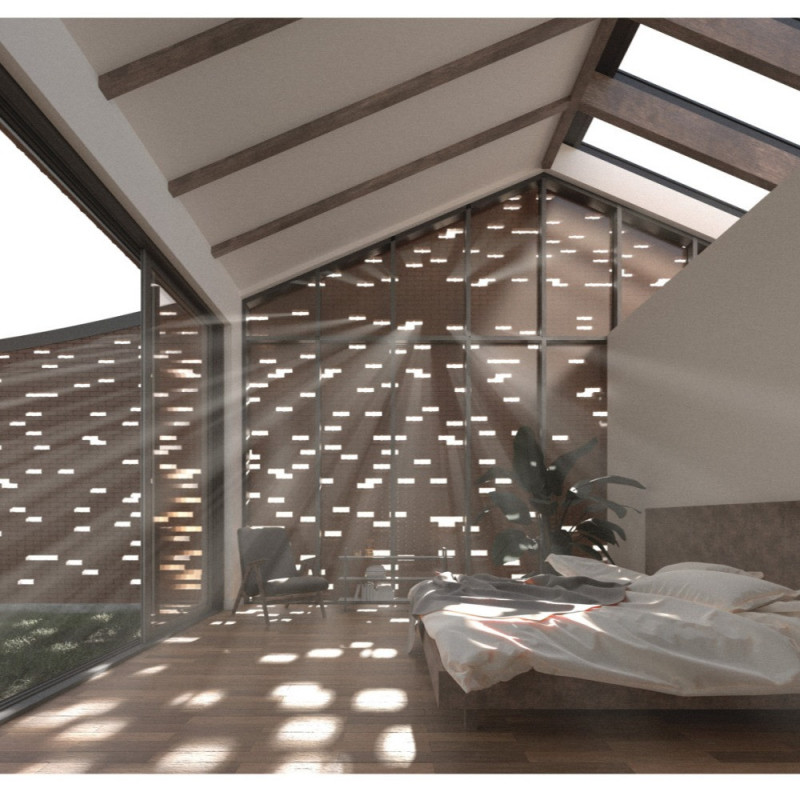5 key facts about this project
At the project's core is a well-considered response to the urban context. The architectural design includes a unique brick screen, which employs variously sized openings to achieve a dynamic play of natural light. This feature enhances light penetration and visual interest while providing necessary screening from neighboring properties. It facilitates a balance between public engagement and private retreat, catering to the needs of both the occupants and the surrounding urban fabric.
The spatial organization within Dapple House underscores functionality. The ground floor is primarily designated for communal living spaces that emphasize openness and connectivity, while the second floor accommodates private areas such as bedrooms. Large windows and glass doors enhance the connection between interior spaces and the external environment, promoting interaction with the natural setting.
Unique Design Approaches
One of the notable aspects of Dapple House is its architectural response to light and its effects throughout the day. The design carefully considers how sunlight will filter through the brick screen at various times, creating different atmospheric qualities in the living quarters. In the morning, soft light gently enters, enhancing the sense of tranquility, while the interplay of light and shadow at noon engages spatial dynamics. In the evening, the warm internal lighting fosters a cozy ambiance.
Sustainability is another critical consideration in this project. The materials chosen for Dapple House, including locally sourced brick and wood, reflect the commitment to environmentally friendly design practices. These choices not only enhance the building's aesthetic appeal but also contribute to its thermal performance and reduce its ecological footprint.
Experiential Architecture
The design of Dapple House addresses the complexities of urban living by prioritizing both privacy and community engagement. The arrangement of communal and private spaces allows for varied interaction patterns among the occupants, tailoring the living experience according to their needs. The duality of space is evident in the juxtaposition of public areas that invite connection and private zones that provide sanctuary.
For a thorough understanding of Dapple House, including its architectural plans, sections, and a detailed exploration of its design elements, readers are encouraged to engage with the project presentation. This exploration offers deeper insights into the architectural ideas and functional aspects that define this unique residential project.























