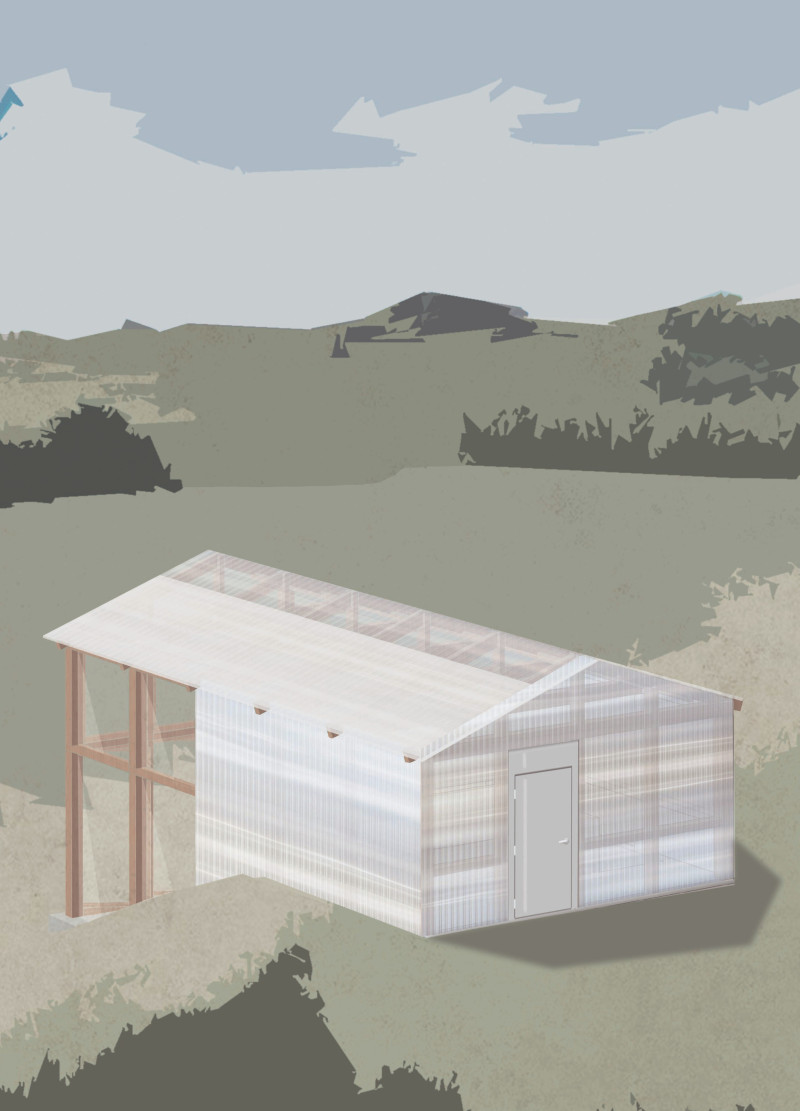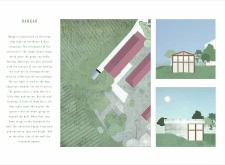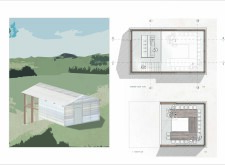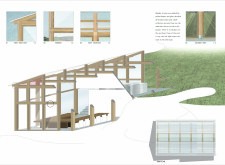5 key facts about this project
At its core, the Hangar serves multiple functions, including spaces for gatherings, dining, and relaxation. It is designed to cater to both individuals and groups, fostering a communal environment where visitors can engage with each other while being immersed in the beauty of the vineyards. The structure is characterized by its house-like silhouette, which instinctively feels familiar and inviting. This aspect of the architecture effectively encourages a sense of belonging and comfort among its users.
One of the most prominent features of the Hangar is its strategic use of materials. The architectural design incorporates wood for its structural framework, instilling warmth while also resonating with the natural elements of the landscape. Polycarbonate panels are utilized in the facade, allowing for a dynamic interplay of light. These panels not only facilitate natural illumination but also render an ethereal quality to the interiors, ensuring that the atmosphere evolves throughout the day. The large glass openings are ingeniously placed to frame panoramic views of the vineyards, emphasizing the connection between the indoors and outdoors.
The interior of the Hangar is marked by a minimalistic approach that prioritizes functionality and comfort. Thoughtful layouts guide movement throughout the space, with communal dining areas fostering social interaction and quieter spots available for those seeking solitude. Reclaimed wood and industrial metal elements are deliberately chosen for the interior design, creating a rustic charm that honors the agricultural heritage of the region while simultaneously maintaining a contemporary aesthetic.
A unique aspect of the Hangar's design is the thoughtful manipulation of light. The layout transitions deftly from darker, enclosed spaces to areas suffused with natural light. This feature not only enhances the spatial experience but also encourages users to gradually discover the various offerings of the space. The design encourages exploration, mirroring the indulgent journey one undergoes through the vineyards.
Overall, the Hangar project exemplifies a conscientious architectural approach that respects and reflects its surroundings. Its design fosters a strong connection between the built environment and the natural landscape, creating a serene setting for visitors. With its innovative use of materials and careful consideration of light and space, the Hangar stands as a testament to thoughtful architecture.
For those interested in delving deeper into the architectural plans, architectural sections, and architectural designs that define this project, exploring the full presentation of Hangar will provide extensive insights into its conception and execution, showcasing the architectural ideas that bring it to life.


























