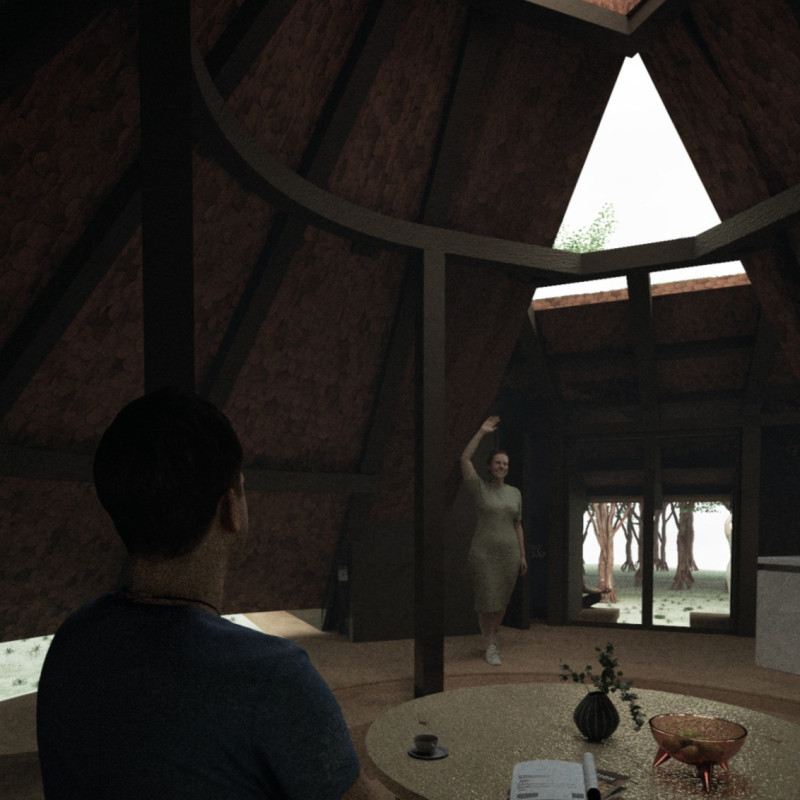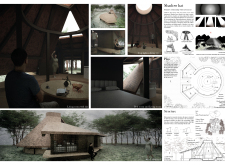5 key facts about this project
The "Shadow Hat" project presents a comprehensive architectural design that prioritizes sustainability and integration with the environment. This structure embodies a circular form, which promotes community interaction while ensuring personal privacy. The design showcases a harmonious blending of traditional and modern elements, creating a space that is functional and reflective of its natural surroundings.
The primary function of the "Shadow Hat" is to provide a versatile living space that encourages a connection to the outdoors. The layout incorporates open communal areas alongside private rooms, facilitating both social gatherings and individual relaxation. Large openings afford abundant natural light and panoramic views, fostering an immersive experience of the landscape. The strategic arrangement of spaces is designed to enhance the livability of the home, ensuring residents experience a seamless flow from indoors to outdoors.
The unique aspects of the "Shadow Hat" project lie in its innovative approach to light and materiality. The incorporation of a central skylight allows for dynamic natural light conditions throughout the day, creating a changing atmosphere in the interior spaces. This design consideration is coupled with the use of local stone and wood, ensuring that the materials selected not only serve practical purposes but also resonate with the local context. The roof features adjustable elements that manipulate sunlight and shadow, a distinctive design approach that differentiates this project from typical residential designs.
Furthermore, the architectural plans include a carefully considered arrangement of spaces that allows for flexible use depending on the time of day or the season. This adaptability is essential in maximizing the functionality of the home, as different areas can be utilized for various activities such as dining, relaxation, or socializing. The design minimizes the reliance on artificial lighting, further establishing a connection with the surrounding environment and promoting energy efficiency.
In exploring the architectural sections and designs, one can gain a deeper understanding of the spatial relationships and material choices inherent to this project. Each detail has been meticulously crafted to enhance the overall user experience and ensure environmental considerations are prioritized.
For further insights into the "Shadow Hat" architectural project, viewers are encouraged to examine the accompanying presentation materials that detail the architectural plans, sections, and design ideologies. By doing so, one can appreciate the thoughtful execution of architectural ideas that contribute to the project's distinct character and functionality.























