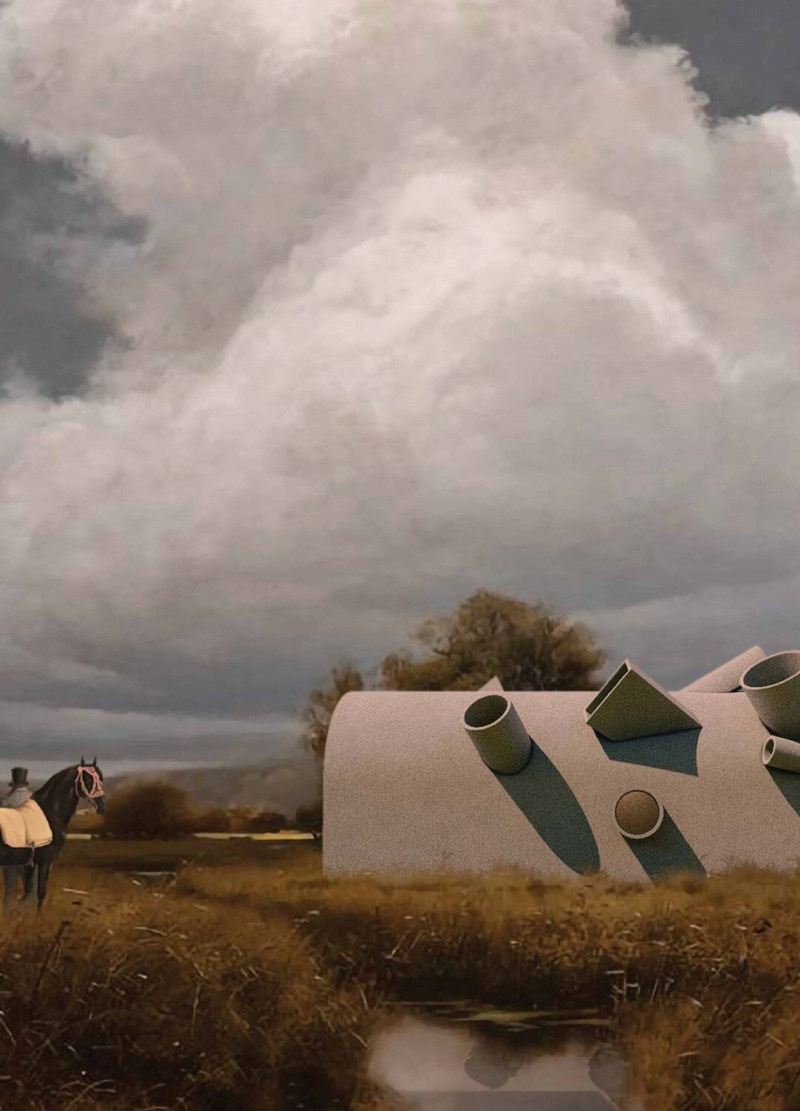5 key facts about this project
Chiaroscuro is a residential design located in the Italian countryside, intended for a couple of digital workers. The house focuses on balancing work and personal life, addressing the growing need for harmony in daily living. Central to the design is the relationship between light and shadow, which shapes the spaces and enhances the occupants' connection to nature.
Lighting Design
Strategic placement of cannon-lumières enhances the use of natural light inside the house. These lighting elements are arranged to optimize sunlight, allowing the inhabitants to adjust the atmosphere according to their daily activities. Direct light streams into specific areas when needed, while diffused indirect light fills the rest of the space. This careful arrangement supports a dynamic and adaptable living environment.
Spatial Arrangement
The layout of Chiaroscuro effectively organizes spaces to fulfill various functions while ensuring a cohesive flow. Every area is designed to serve a clear purpose, promoting both productivity and relaxation. This thoughtful arrangement allows residents to smoothly transition between work responsibilities and personal time, enriching their overall quality of life.
Light and Shadow Experience
A key feature of the design is the way it emphasizes the changing qualities of light and shadow throughout the day. As sunlight moves, the interplay of light creates a varied atmosphere within the home. This shifting quality not only adds visual interest but also connects inhabitants to their surroundings, aligning with their daily rhythms.
The focus on light and shadow results in a rich residential experience defined by both practicality and beauty. Each space naturally reflects the needs and lifestyle of its occupants, while also responding to the picturesque backdrop of the Italian countryside.























