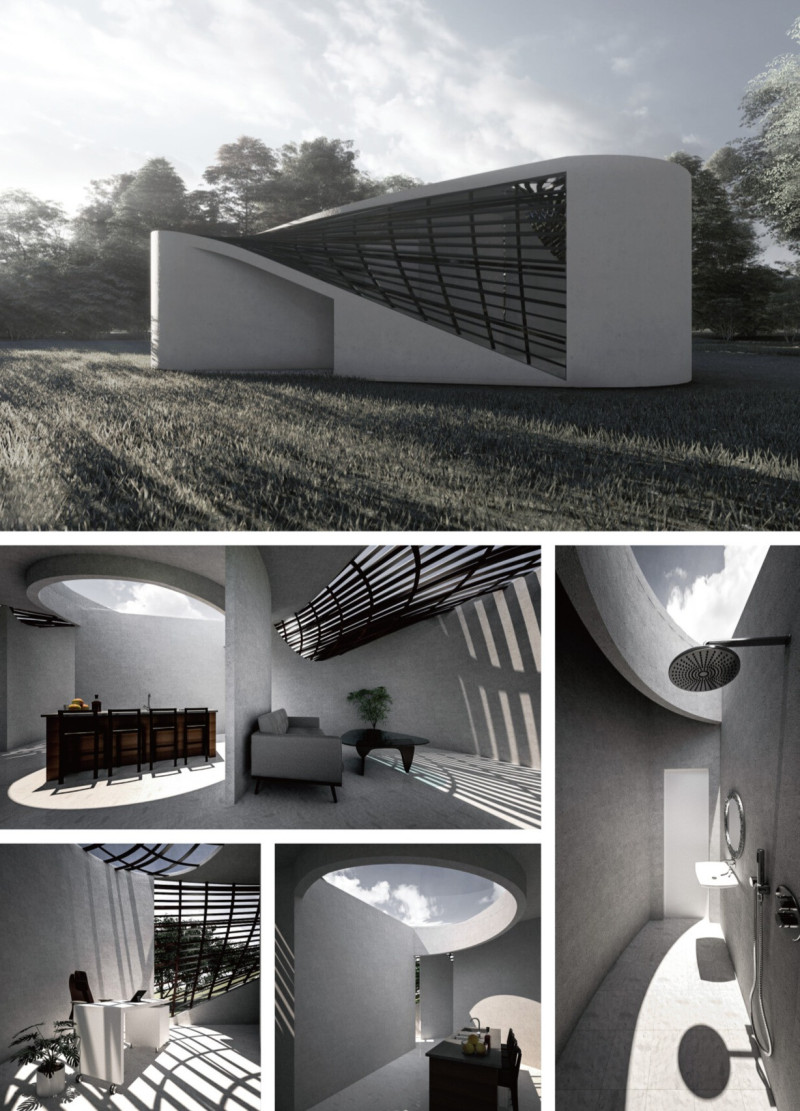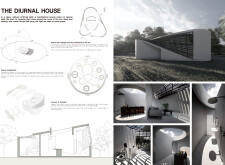5 key facts about this project
### Project Overview
The Diurnal House is a conceptual residential design focused on maximizing natural light. Designed for a hypothetical couple living without artificial illumination, the project explores the interactions between architecture and the sun's daily path, aiming to enhance the inhabitants' connection to the natural environment. This design considers the cyclical nature of daily living and the effects of light on mood and atmosphere throughout different times of day.
### Spatial Strategy
The architectural layout of the Diurnal House employs a simplified linear configuration that allows for distinct zones, each receiving sunlight during specific periods. Key areas include a morning space that captures the warmth of the rising sun, a vibrant lunch area designed for bright midday light, and a tranquil evening space that offers soft illumination as the day concludes. This organized spatial arrangement enhances the functionality and comfort of daily routines by providing differentiated environments throughout the day.
### Materiality and Sustainability
Innovative material choices are fundamental to the design of the Diurnal House. Reinforced concrete provides structural integrity while enabling fluid forms, and large glass openings facilitate light penetration, creating a strong connection to the outdoors. Wood louvers enhance light modulation within the interior, allowing for adjustable shade and contributing to the overall sustainability of the dwelling. Together, these materials promote energy efficiency and passive solar gain, aligning the design with contemporary sustainability principles.
### Unique Design Features
The Diurnal House incorporates distinctive elements that distinguish it from conventional residential architectures. Dynamic light modulation is achieved through strategically positioned louvers and skylights that adaptively channel daylight, creating varied interior atmospheres. The use of curvilinear forms introduces an organic aesthetic, reinforcing the theme of harmony with nature. Additionally, varying ceiling heights introduce visual interest while facilitating personal interactions with light and shadow, ensuring that occupants engage deeply with their environment. The design also emphasizes connections between interior spaces and the surrounding landscape, enabling inhabitants to experience nature continuously without compromising comfort.



















































