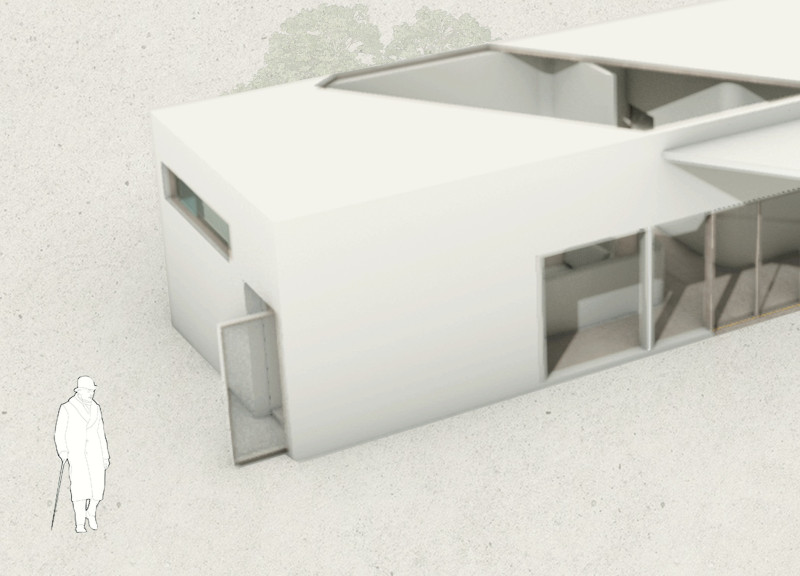5 key facts about this project
At its core, the project serves multiple functions, including spaces for daily living, social interaction, and personal retreat. The layout is meticulously organized to allow for fluid movement between various areas such as the kitchen, living room, bathroom, bedroom, and small courtyard. Each space is cleverly designed to not only meet practical needs but to also encourage a dialogue between users and their environment, promoting independence and a sense of community.
Key elements of "Sensory Shadows" include the innovative use of materials that contribute to both aesthetics and functionality. Concrete provides structural integrity, while glass is integrated to manage light penetration effectively, creating a dynamic play of shadows throughout the spaces. Wood adds a tactile quality, offering warmth and comfort, while aluminum framing ensures durability and modernity in the overall design. Gypsum board is employed to shape the interior partitions, facilitating flexible space configurations to adapt to various living scenarios.
A standout feature of the project is the "Sunshine Corridor," designed as a central artery flowing through the building. This corridor not only allows natural light to enter but also generates shifting patterns of shadow along its surfaces, providing an ever-changing sensory experience. Such design choices reflect an understanding of how individuals can derive meaning and orientation from the subtle cues of light and shadow, which are especially important for inhabitants who rely on non-visual means to navigate their surroundings.
The project also strives to cultivate a sense of community, recognizing that homes are not just private spaces but play a vital role in social interaction. The incorporation of a small courtyard and communal areas fosters connections among residents and encourages engagement with one another, highlighting the project’s commitment to enhancing quality of life through architectural design.
Unique design approaches in "Sensory Shadows" extend to the way the shadows are treated as an active participant within the architecture. Instead of being seen merely as a byproduct of light, shadows are intentionally manipulated to create an enriching sensory environment. This perspective shifts the focus from a visually dominant architectural dialogue to a more inclusive approach where all senses are engaged.
Moreover, the use of block generation techniques in the design process demonstrates a sophisticated understanding of architectural dynamics. This method allows for the creation of distinct volumes with varying heights and orientations, enhancing both usability and aesthetic appeal. The resultant forms are crafted to maximize natural light while providing shaded areas that invite exploration and interaction.
As you delve deeper into the project presentation, you will discover additional details about its architectural plans and sections that offer insights into the layout and spatial organization. These elements are critical for understanding how "Sensory Shadows" integrates into its environment, providing a holistic approach to design that prioritizes sensory experience and community connectivity.
Exploring these architectural ideas will reveal how thoughtful design can translate into functional spaces that resonate with users, highlighting the importance of inclusivity and adaptiveness in contemporary architecture. For a more comprehensive understanding of this unique project, further examination of the architectural designs and their implications is encouraged.






















