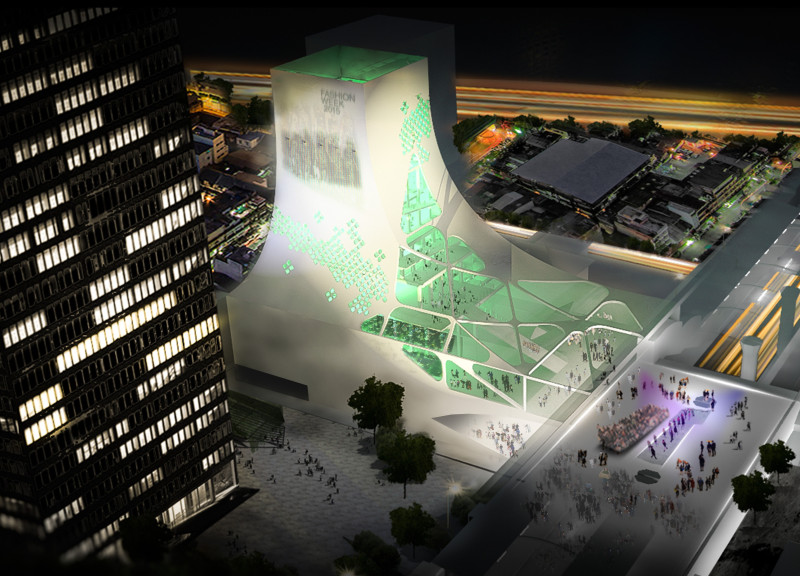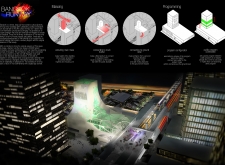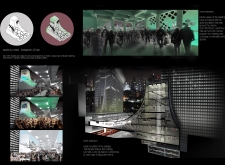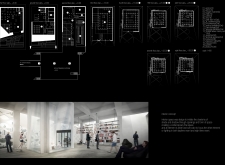5 key facts about this project
At its core, the project aims to reflect Bangkok's vibrant cultural tapestry while responding to the practical needs of an evolving urban community. The architecture captures the essence of local craftsmanship through its meticulous design elements and the integration of unique materials. The exterior of the building features a dynamic facade, characterized by a transparent LCD skin that not only provides aesthetic appeal but also allows for versatile interactions with the environment. This flexibility enables the facade to adapt in both color and transparency, creating different visual experiences based on the activities taking place inside and the time of day.
One of the important aspects of this project is its thoughtful massing strategy, which allows the building to resonate with the heights of surrounding structures while asserting its presence within the urban context. The structure employs a series of extrusions and recesses, creating an engaging silhouette that encourages exploration and movement. The architectural design effectively integrates a skywalk that connects the building to the Bangkok Mass Transit System, thereby enhancing accessibility and encouraging foot traffic from the bustling city streets.
Within the project, a dedicated focus on public spaces is evident. The design prioritizes the user experience through a spatial organization that facilitates ease of movement between different areas. The utilization of a spiral ramp not only provides a practical means of circulation between levels but also encourages interaction among users as they traverse the space. This adaptive approach to spatial planning allows for diverse programmatic elements to coexist, creating a vibrant hub for communal activities.
The material palette is another area of significant innovation. By incorporating concrete, glass, and metal cladding, the project emphasizes both durability and modern aesthetics. The transparent LCD facade allows for natural light to penetrate the interior spaces, contributing to energy efficiency while also creating visually stimulating environments. The use of reflective materials enhances the interplay of light and shadow, offering a dynamic quality to the building as the day progresses.
The design carefully considers the cultural context of Bangkok, borrowing elements from Thai architectural traditions while employing contemporary techniques. The incorporation of patterns and motifs inspired by traditional textiles on the facade serves to honor local heritage while simultaneously situating the project within a modern framework. This layered approach to design invites users to connect with the architecture, fostering a sense of place and identity.
Unique design strategies, such as the dynamic facade and the integration of public spaces, culminate in an architectural outcome that is both functional and culturally resonant. The Bangkok Runway project establishes itself as a focal point in the urban setting, promoting interaction and engagement within the community. As the building hosts a variety of activities, it has the potential to become a vibrant center for cultural exchange, echoing the lively spirit of Bangkok.
For those interested in exploring the intricacies of this architectural design, I encourage a closer look at the project's presentation, which includes detailed architectural plans, sections, and design elements. Engaging with these materials will provide a comprehensive understanding of the project and its innovative approach to architecture within the urban context of Bangkok.


























