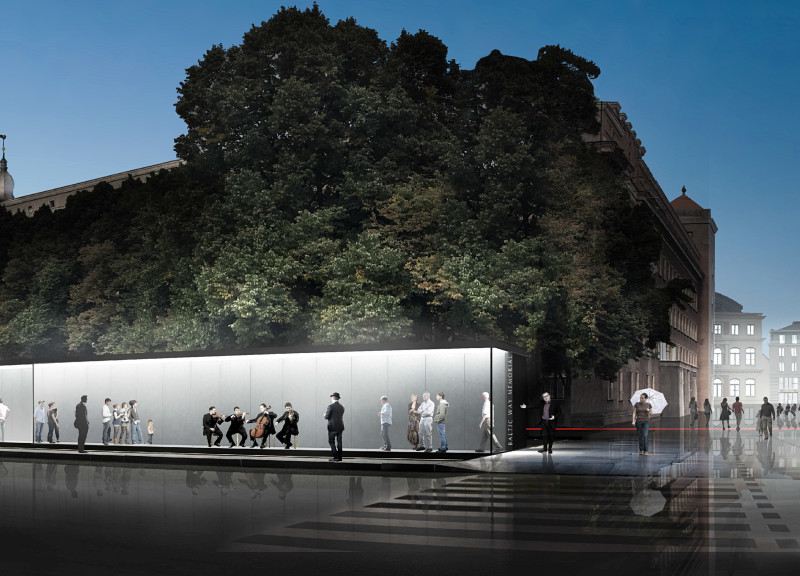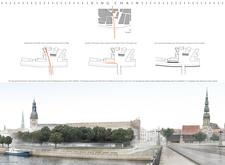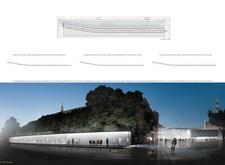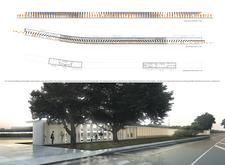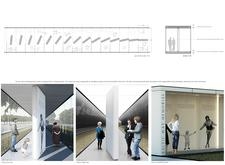5 key facts about this project
Functionally, the Living Chain operates as a memorial and an exhibition space, seamlessly blending historical commemoration with educational opportunities. The architectural design incorporates a linear form that mimics the original path of the Baltic Chain, creating a spatial experience that encourages active participation. Visitors are welcomed into a dynamic environment where they can walk along a carefully curated route, interact with tangible elements of history, and engage with multimedia displays that highlight the narratives of those who participated in the Baltic Chain.
Key components of the memorial include an exterior pathway that envelops the internal exhibition area, creating a flow that invites exploration and engagement. The pathway symbolizes the connection among people and their shared history, guiding visitors through a series of rotating panels that depict both past and present. This design feature is significant; it reflects a unique approach to memorialization by allowing for flexibility in exhibitions and the inclusion of contemporary narratives alongside historical accounts. The rotating panels are crafted from lightweight materials and glass, which not only enhances visibility but also invites interaction from multiple angles, fostering a sense of immersion within the narrative.
Materiality plays a crucial role in the design concept. The project utilizes a combination of steel, concrete, and lightweight panels, which together support the structural integrity of the memorial while creating an open and inviting atmosphere. Steel provides a modern aesthetic that contrasts with the historical significance of the site, while concrete serves as a reminder of permanence and resilience. The strategic use of glass in the rotating panels allows for transparency, symbolizing the openness of dialogue about history and collective memory.
One of the unique design approaches of the Living Chain is its emphasis on community engagement. Rather than positioning the memorial as a static site of reflection, the design encourages visitors to be active participants in the space. This is evident in the way the panels are designed to rotate, transforming the exhibition layout over time and thereby allowing for new stories and interpretations to emerge. This adaptability not only keeps the memorial relevant but also fosters a continuous conversation about the past and its significance in shaping present-day identities.
The architectural design also integrates natural elements and surrounding landscapes into the experience, blurring the boundaries between the memorial and the urban environment of Riga. This intersection with nature and community emphasizes the memorial’s role not just as a commemorative site but as a vibrant public space that supports the social fabric of the area.
In exploring the Living Chain memorial, it becomes clear that the project is about more than just architecture; it is about creating connections—connections to history, to each other, and to the future. The careful consideration given to the visitor experience and the innovative design solutions employed ensures that this memorial stands as a meaningful and interactive focal point in Riga. For those interested in understanding the architectural ideas behind this project, examining architectural plans, sections, and detailed designs will provide valuable insights into the depth and thoughtfulness of the design process. Exploring these elements offers an opportunity to appreciate how the Living Chain not only honors the past but also engages with contemporary dialogue, making it a significant architectural project in the context of both history and modern urban life.


